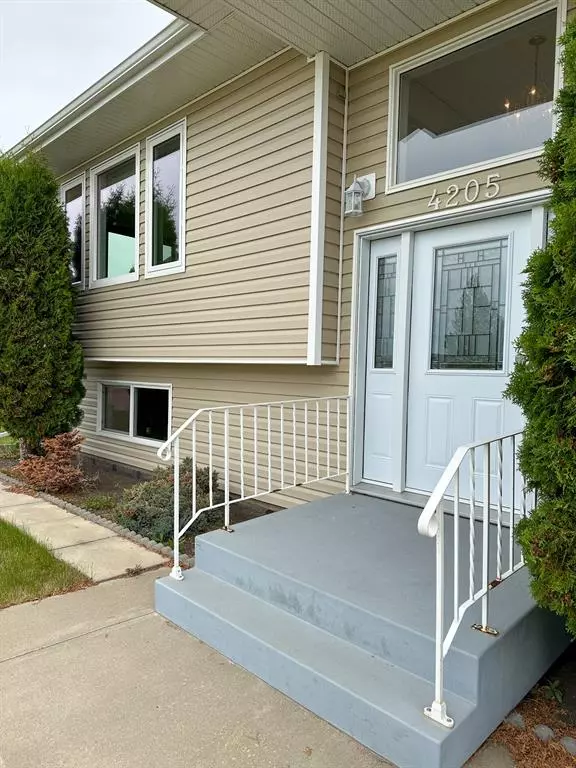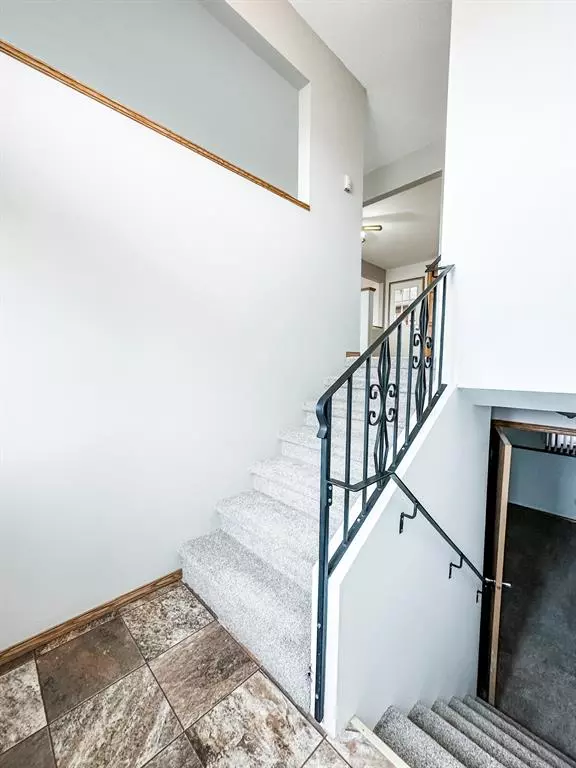For more information regarding the value of a property, please contact us for a free consultation.
4205 66 ST Stettler, AB T0C 2L1
Want to know what your home might be worth? Contact us for a FREE valuation!

Our team is ready to help you sell your home for the highest possible price ASAP
Key Details
Sold Price $380,000
Property Type Single Family Home
Sub Type Detached
Listing Status Sold
Purchase Type For Sale
Square Footage 1,562 sqft
Price per Sqft $243
Subdivision Meadowlands
MLS® Listing ID A2051694
Sold Date 05/29/23
Style Bi-Level
Bedrooms 4
Full Baths 3
Originating Board Central Alberta
Year Built 1998
Annual Tax Amount $3,903
Tax Year 2023
Lot Size 9,143 Sqft
Acres 0.21
Property Description
This is the house you've been waiting for! This large bi-level has room for the whole family and then some. With 1562 SqFt on the main level and a 15X27 enclosed porch there is no shortage of room. The property has new shingles, siding and windows. Directly across from a green space and park its the perfect location. The property has a large driveway to park the motorhome/RV and still have room to park. If you wish to park inside the 26X26 garage will keep your vehicles or toys out of the elements. With room to tinker. Additional bonuses.... of main floor washer dryer hookup, and downstairs., under floor heating in the basement, dedicated plumbing so you can use all faucets or appliances with no drop in pressure. Well cared for one owner since built.
Location
Province AB
County Stettler No. 6, County Of
Zoning R1
Direction W
Rooms
Basement Finished, Full
Interior
Interior Features Ceiling Fan(s), Sump Pump(s)
Heating Boiler, Natural Gas
Cooling None
Flooring Carpet, Linoleum
Appliance Dishwasher, Electric Stove, Freezer, Microwave, Refrigerator, Washer/Dryer, Window Coverings
Laundry In Basement, Upper Level
Exterior
Garage Double Garage Detached, Off Street, Parking Pad, RV Access/Parking
Garage Spaces 2.0
Garage Description Double Garage Detached, Off Street, Parking Pad, RV Access/Parking
Fence None
Community Features Golf, Park, Playground, Pool, Walking/Bike Paths
Roof Type Asphalt Shingle
Porch Enclosed
Lot Frontage 76.78
Total Parking Spaces 6
Building
Lot Description Back Lane, Back Yard, See Remarks
Foundation Poured Concrete
Architectural Style Bi-Level
Level or Stories One
Structure Type Vinyl Siding,Wood Frame
Others
Restrictions None Known
Tax ID 56618606
Ownership Power of Attorney,Private
Read Less
GET MORE INFORMATION



