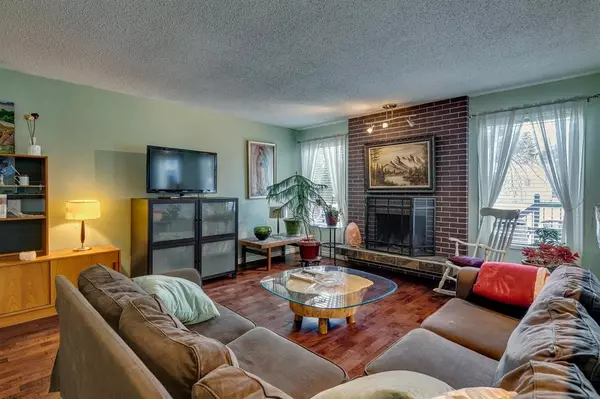For more information regarding the value of a property, please contact us for a free consultation.
424 Cantrell DR SW Calgary, AB T2W 2K7
Want to know what your home might be worth? Contact us for a FREE valuation!

Our team is ready to help you sell your home for the highest possible price ASAP
Key Details
Sold Price $484,000
Property Type Single Family Home
Sub Type Detached
Listing Status Sold
Purchase Type For Sale
Square Footage 1,000 sqft
Price per Sqft $484
Subdivision Canyon Meadows
MLS® Listing ID A2045730
Sold Date 05/29/23
Style Bi-Level
Bedrooms 3
Full Baths 2
Originating Board Calgary
Year Built 1974
Annual Tax Amount $2,466
Tax Year 2022
Lot Size 7,061 Sqft
Acres 0.16
Property Description
A COMMUTERS DREAM!!! This beautiful open concept Bi-Level is located within walking distance to public transportation (Canyon Meadows LRT Station), shopping and dining. It features a spacious living room with a wood burning fireplace, a bright kitchen with an open concept breakfast bar, and a west facing balcony. Great for your morning coffee or an evening barbeque. The main floor is completed with 2 bedrooms and a 4 piece bathroom. Downstairs is developed including another bedroom with a 4 piece ensuite, rumpus room, den, and a large utility room with laundry. The large back yard has a raised garden for the green thumb and ample parking for an RV or other vehicles. This home is a must see.
Location
Province AB
County Calgary
Area Cal Zone S
Zoning R-C1
Direction W
Rooms
Basement Finished, Full
Interior
Interior Features Breakfast Bar, Ceiling Fan(s), Open Floorplan, See Remarks, Storage
Heating Central, Natural Gas
Cooling None
Flooring Hardwood, Laminate
Fireplaces Number 1
Fireplaces Type Brick Facing, Living Room, Wood Burning
Appliance Dishwasher, Range, Range Hood, Refrigerator, Washer/Dryer
Laundry In Basement
Exterior
Garage Parking Pad, RV Gated
Garage Description Parking Pad, RV Gated
Fence Fenced
Community Features Schools Nearby, Shopping Nearby
Roof Type Asphalt Shingle
Porch Front Porch
Lot Frontage 44.95
Exposure W
Total Parking Spaces 2
Building
Lot Description Back Yard, Front Yard, Lawn, Garden, Rectangular Lot
Foundation Poured Concrete
Architectural Style Bi-Level
Level or Stories Bi-Level
Structure Type Wood Frame,Wood Siding
Others
Restrictions Restrictive Covenant,Utility Right Of Way
Tax ID 76687481
Ownership Private
Read Less
GET MORE INFORMATION



