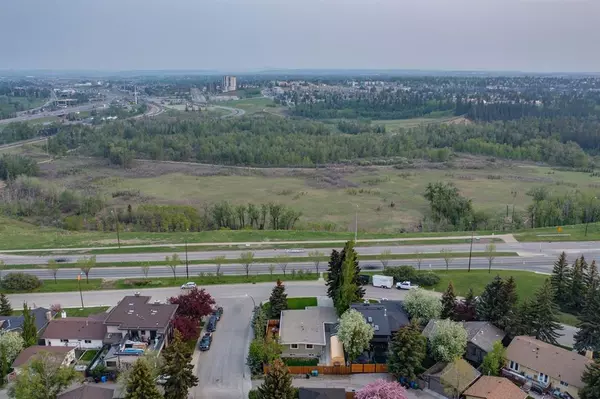For more information regarding the value of a property, please contact us for a free consultation.
316 Cantrell DR SW Calgary, AB T2W 2C5
Want to know what your home might be worth? Contact us for a FREE valuation!

Our team is ready to help you sell your home for the highest possible price ASAP
Key Details
Sold Price $680,000
Property Type Single Family Home
Sub Type Detached
Listing Status Sold
Purchase Type For Sale
Square Footage 1,215 sqft
Price per Sqft $559
Subdivision Canyon Meadows
MLS® Listing ID A2048937
Sold Date 05/30/23
Style Bungalow
Bedrooms 4
Full Baths 2
Half Baths 1
Originating Board Calgary
Year Built 1973
Annual Tax Amount $3,610
Tax Year 2022
Lot Size 6,393 Sqft
Acres 0.15
Property Description
Stunning Fish Creek Provincial Park Views and just a 5-8min walk from the Canyon Meadows CTrain Station!! Welcome home to this amazing modern 4 bedroom home which sits across from Fish Creek Park. Situated on a HUGE corner lot, this home offers an abundance of living space inside and out. The main living area features an open concept design for the recently remodelled kitchen, dining area and living room and has Hunter Douglas Blinds throughout. Hardwood floors carry you throughout and the kitchen offers an abundance of quartz countertops, a breakfast bar, Hickory Cabinets, Jen Air Range, Bosch Dishwasher and a Samsung Fridge. Main level also includes the primary bedroom with his/hers closets (laundry shoot inside!) and a 2pc ensuite. 2 more good sized bedrooms (each with their own large closet) and a 4pc bath completes the first level. Head on down to the beautifully finished basement with a large family room with a cozy fireplace, the 4th bedroom, a 3pc bath, TONS of storage and an enormous laundry room with more storage space and a sink. Outside you will find the two tiered east facing deck with gas fitting for BBQ, lots of yard space, irrigation, large garden, overbuilt fence, custom gates, RV parking pad (water/power hook up), shed with overhead door and don't forget about the front attached heated single car garage! Other features include Central AC, Central Vac, On Demand Hot Water, Water Softener, Fibre Optic Installation completed and lots of Street Parking! Don't miss out on owning this home which is close to Schools, Playgrounds, Movie Theatres, Shopping, Dining, Macleod Trail and lots more! Oh and did we mention Fish Creek Park? Incredible pathway system takes you on a different adventure every time to witness nature, wildlife, creeks and rivers and its all at your doorstep. Furthermore with in the community you are just a short stroll from Babbling Brook Park.
Location
Province AB
County Calgary
Area Cal Zone S
Zoning R-C1
Direction S
Rooms
Basement Finished, Full
Interior
Interior Features Breakfast Bar, Central Vacuum, Closet Organizers, Kitchen Island, No Smoking Home, Open Floorplan, Tankless Hot Water, Vaulted Ceiling(s)
Heating Forced Air
Cooling Central Air
Flooring Carpet, Hardwood
Fireplaces Number 1
Fireplaces Type Gas
Appliance Central Air Conditioner, Dishwasher, Dryer, Garage Control(s), Microwave, Refrigerator, Stove(s), Washer, Water Softener, Window Coverings
Laundry In Basement, Laundry Room
Exterior
Garage Heated Garage, Parking Pad, RV Access/Parking, Single Garage Attached
Garage Spaces 1.0
Garage Description Heated Garage, Parking Pad, RV Access/Parking, Single Garage Attached
Fence Fenced
Community Features Golf, Park, Playground, Schools Nearby, Shopping Nearby, Sidewalks
Roof Type Tar/Gravel
Porch Deck
Lot Frontage 45.11
Total Parking Spaces 3
Building
Lot Description Back Lane, Back Yard, Corner Lot, Front Yard, Lawn, Landscaped, Views
Foundation Poured Concrete
Architectural Style Bungalow
Level or Stories One
Structure Type Composite Siding,Wood Frame
Others
Restrictions None Known
Tax ID 76864690
Ownership Private
Read Less
GET MORE INFORMATION



