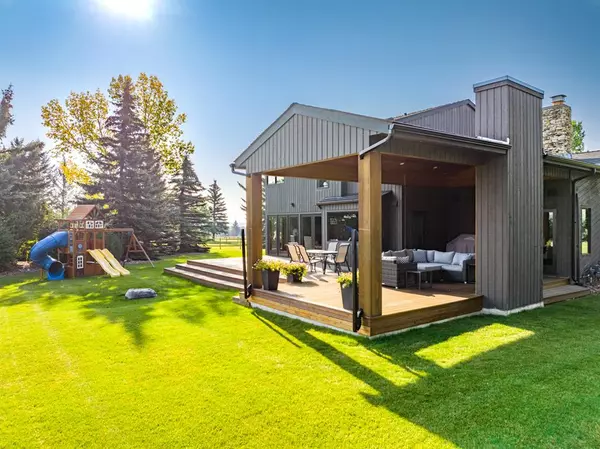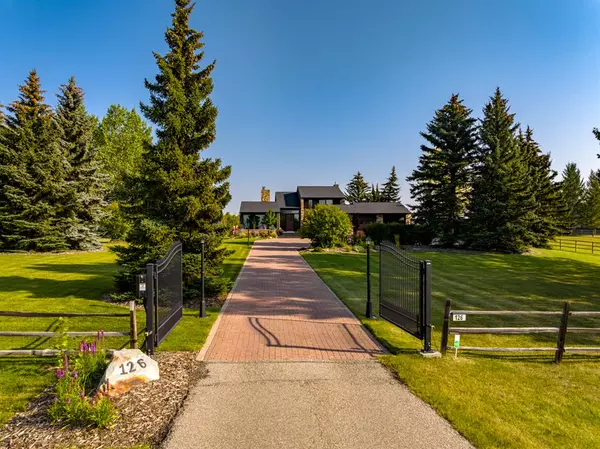For more information regarding the value of a property, please contact us for a free consultation.
126 Elbow River RD Rural Rocky View County, AB T3Z 2V2
Want to know what your home might be worth? Contact us for a FREE valuation!

Our team is ready to help you sell your home for the highest possible price ASAP
Key Details
Sold Price $1,650,000
Property Type Single Family Home
Sub Type Detached
Listing Status Sold
Purchase Type For Sale
Square Footage 2,666 sqft
Price per Sqft $618
Subdivision Elbow River Estates
MLS® Listing ID A2040433
Sold Date 05/30/23
Style 2 Storey,Acreage with Residence
Bedrooms 4
Full Baths 3
Half Baths 1
Originating Board Calgary
Year Built 1980
Annual Tax Amount $4,986
Tax Year 2022
Lot Size 4.000 Acres
Acres 4.0
Property Description
Acreage living at its finest! This is one of the most beautiful four acre parcels ever to be listed for sale in the Elbow River Estates community, just set on the hill above the Glencoe Golf and Country Club. Bring your horses and animals and watch them graze from your kitchen window. There is a heated barn with a hayshed, garage area for garden tractors and horse stalls. A greenhouse, garden area and electric stock waterer are just a few more amazing amenities of this immaculate hobby farm. The house features a South living room with a cozy fireplace, a formal dining room with patio doors leading out to an unbelievable covered outdoor living room, a main floor den/office, a family room open to the kitchen area, a triple attached garage and a lovely modern kitchen with exotic granite countertops and a window overlooking the backyard and pasture. The upper level features three bedrooms, a children's loft area and two full bathrooms. The lower level features another bedroom, an exercise room, a new bathroom and a large recreation area. This is a rare opportunity to own a hobby farm so close to the city with expansive lawn areas and incredible pasture space for animals!
Location
Province AB
County Rocky View County
Area Cal Zone Springbank
Zoning R-RUR
Direction S
Rooms
Basement Finished, Full
Interior
Interior Features Chandelier, Closet Organizers, Granite Counters, High Ceilings, Kitchen Island, No Smoking Home, Open Floorplan, Vaulted Ceiling(s)
Heating Forced Air
Cooling Central Air
Flooring Hardwood, Tile
Fireplaces Number 4
Fireplaces Type Gas, Great Room, Living Room, Outside, Stone
Appliance Central Air Conditioner, Dishwasher, Garage Control(s), Gas Range, Microwave, Range Hood, Refrigerator, Washer/Dryer, Window Coverings
Laundry Main Level
Exterior
Garage Triple Garage Attached
Garage Spaces 3.0
Garage Description Triple Garage Attached
Fence Fenced
Community Features Clubhouse, Playground, Schools Nearby, Shopping Nearby, Tennis Court(s)
Amenities Available Clubhouse, Playground, Racquet Courts
Roof Type Asphalt
Porch Deck
Building
Lot Description Back Yard, Lawn, Landscaped, Level
Foundation Poured Concrete
Sewer Septic Tank
Water Co-operative
Architectural Style 2 Storey, Acreage with Residence
Level or Stories Two
Structure Type Mixed
Others
Restrictions None Known
Tax ID 76899827
Ownership Private
Read Less
GET MORE INFORMATION



