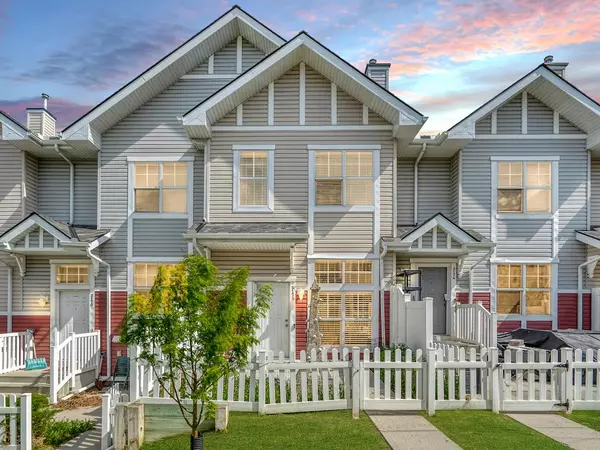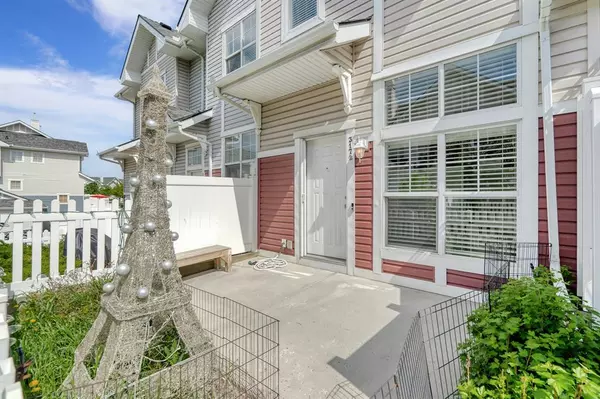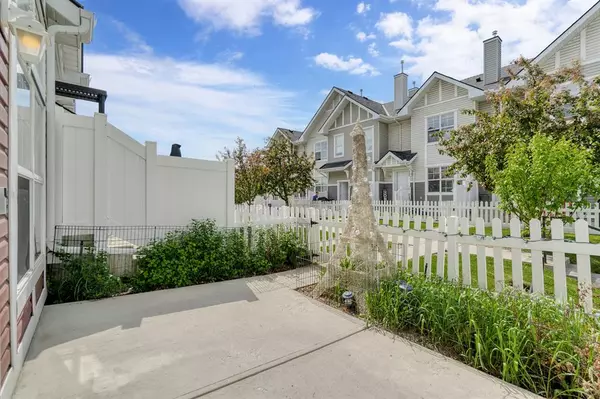For more information regarding the value of a property, please contact us for a free consultation.
3172 New Brighton GDNS SE Calgary, AB T2Z 4J4
Want to know what your home might be worth? Contact us for a FREE valuation!

Our team is ready to help you sell your home for the highest possible price ASAP
Key Details
Sold Price $361,500
Property Type Townhouse
Sub Type Row/Townhouse
Listing Status Sold
Purchase Type For Sale
Square Footage 912 sqft
Price per Sqft $396
Subdivision New Brighton
MLS® Listing ID A2052068
Sold Date 05/31/23
Style 2 Storey
Bedrooms 2
Full Baths 1
Half Baths 1
Condo Fees $244
HOA Fees $20/ann
HOA Y/N 1
Originating Board Calgary
Year Built 2007
Annual Tax Amount $1,737
Tax Year 2022
Property Description
This two-storey townhome is one you can only dream of, a hidden-gem located in the heart of New Brighton, boasting over 900 sqft, featuring a front yard oasis and a double (tandem) garage! This two-bedroom, two-bathroom townhome is ideal for a first-time buyer, investor, or a young family as it is in a well-managed complex with low condo fees, is completely turnkey and offers exceptional finishes without compromising on space! The exterior has stunning curb appeal as this unit is nestled in front of a courtyard that is surrounded by trees, offering beautiful views and a tranquil setting. From the moment you enter, you will be impressed by the thoughtful design of this home. Your formal entrance is adorned with natural light and features a spacious front hall closet. The beautifully appointed kitchen is timeless in design, with ample cabinetry, plenty of counterspace, full-sized professional appliances, a walk-in pantry and an l-shaped island ideal for cooking and entertaining! There is a nook under the stairs that has space for a kitchen table or for a desk as an in-home office. The kitchen is open concept in design and seamlessly transitions into the family room which features real hardwood floors and together this is an unforgettable space for friends and family to gather. This level is completed by a powder room that is conveniently tucked away from the main living areas. When your day comes to an end, unwind in your primary retreat, this haven is generous in size and offers plenty of closet space. This level has a four-piece bath and a large laundry room upstairs – because you deserve it! The second bedroom is spacious as well and the bedrooms are on opposing ends of the unit offering privacy and the preferred configuration for families, roommates, or guests. The pride of ownership and meticulous care is evident throughout the entire space. You will be dreaming of summer nights and barbecues in your outdoor oasis which is fenced and has a garden and a concrete patio with space for a sitting area. It is rare to find a townhome with a fenced area, and this is the perfect feature for those of you with furry friends or little ones! (yes, this complex is pet friendly with board approval). Down the stairs and into your tandem garage, you can easily fit two vehicles plus storage! As a bonus this complex has plenty of visitor parking just steps from your front door. This townhome is situated on top of the garage – allowing your garage/vehicles to be warm in the winter months. New Brighton is a sought-after community with a variety of amenities such as a splash park, pond, paths, sport court and a skating rink! The area is in close proximity to schools, the amenities of 130th Ave and McKenzie Towne, and is in close proximity to the South-Health Campus Hospital. Commute anywhere with stoney/deerfoot trail nearby, city transit, and the greenline coming soon! Perfect for those looking to right-size, this townhome has exceptional value and leaves nothing to be desired!
Location
Province AB
County Calgary
Area Cal Zone Se
Zoning M-1 d75
Direction N
Rooms
Basement None
Interior
Interior Features Kitchen Island, No Smoking Home, Pantry, Vinyl Windows
Heating Forced Air
Cooling None
Flooring Carpet, Ceramic Tile, Hardwood
Appliance Dishwasher, Dryer, Electric Stove, Refrigerator, Washer
Laundry Upper Level
Exterior
Garage Double Garage Attached
Garage Spaces 2.0
Garage Description Double Garage Attached
Fence Fenced
Community Features Park, Playground, Schools Nearby, Shopping Nearby
Amenities Available Park, Snow Removal, Visitor Parking
Roof Type Asphalt Shingle
Porch Front Porch
Exposure N
Total Parking Spaces 2
Building
Lot Description Back Lane, Front Yard
Foundation Poured Concrete
Architectural Style 2 Storey
Level or Stories Two
Structure Type Vinyl Siding,Wood Frame
Others
HOA Fee Include Amenities of HOA/Condo,Common Area Maintenance,Professional Management,Reserve Fund Contributions,Sewer,Snow Removal,Trash
Restrictions None Known
Tax ID 76443781
Ownership Private
Pets Description Restrictions, Yes
Read Less
GET MORE INFORMATION



