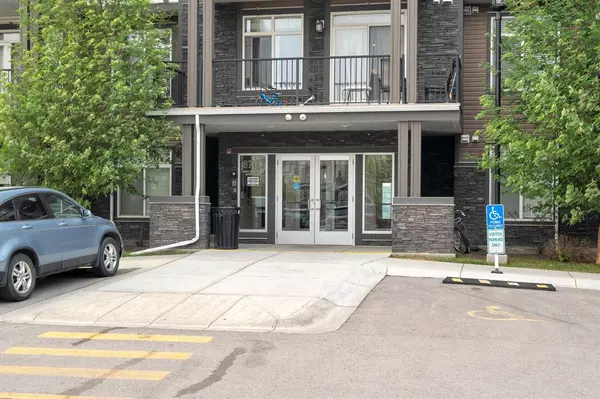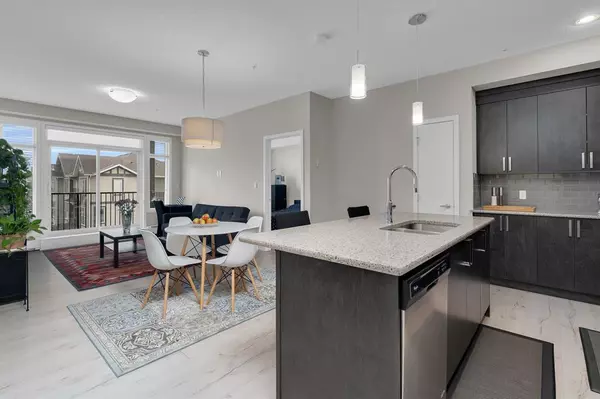For more information regarding the value of a property, please contact us for a free consultation.
6703 New Brighton AVE SE #303 Calgary, AB T2Z 5C8
Want to know what your home might be worth? Contact us for a FREE valuation!

Our team is ready to help you sell your home for the highest possible price ASAP
Key Details
Sold Price $305,000
Property Type Condo
Sub Type Apartment
Listing Status Sold
Purchase Type For Sale
Square Footage 900 sqft
Price per Sqft $338
Subdivision New Brighton
MLS® Listing ID A2049772
Sold Date 05/31/23
Style Apartment
Bedrooms 2
Full Baths 2
Condo Fees $452/mo
HOA Fees $21/ann
HOA Y/N 1
Originating Board Calgary
Year Built 2016
Annual Tax Amount $1,651
Tax Year 2022
Property Description
Spacious 2-bedroom/ 2 full bathroom condo with underground parking in a newer (2016) complex in New Brighton. It offers over 900 sqft of living space and feels very bright and airy thanks to 9' ceilings and large windows in all bedrooms and the living room. All windows are south facing and opening to the courtyard, which makes the unit particularly quiet and flooded with natural light.
The open concept design features the timeless wood kitchen, equipped with tall cabinets, stainless steel appliances, and a quartz island with additional seating. The dining area seamlessly separates the kitchen from the spacious living room, offering plenty of room for furniture and entertainment systems.
All windows are equipped with 2" faux wood blinds. In-suite laundry with side-by-side washer and dryer serves as walk-in closet for outerwear and shoes. Large balcony offers plenty of space for barbecue and outdoor seating area.
The condo is close to a playground, daycare, coffee shop, gas station, dentist, public transit, and a new Catholic K-5 school across the street.
This home is super clean and has been meticulously maintained by the owners. Come have a look at this great property before it’s too late!
Location
Province AB
County Calgary
Area Cal Zone Se
Zoning M-1 d75
Direction S
Interior
Interior Features High Ceilings, No Animal Home, No Smoking Home
Heating Hot Water
Cooling None
Flooring Carpet, Ceramic Tile, Laminate
Appliance Dishwasher, Electric Stove, Microwave Hood Fan, Refrigerator, Washer/Dryer
Laundry In Unit
Exterior
Garage Underground
Garage Description Underground
Community Features Park, Playground, Schools Nearby, Shopping Nearby
Amenities Available Bicycle Storage, Elevator(s), Park, Parking, Playground, Visitor Parking
Roof Type Asphalt Shingle
Porch Balcony(s)
Exposure S
Total Parking Spaces 1
Building
Story 4
Foundation Poured Concrete
Architectural Style Apartment
Level or Stories Single Level Unit
Structure Type Stone,Vinyl Siding,Wood Frame
Others
HOA Fee Include Common Area Maintenance,Heat,Insurance,Parking,Professional Management,Reserve Fund Contributions,Sewer,Snow Removal,Water
Restrictions Pet Restrictions or Board approval Required,Utility Right Of Way
Ownership Private
Pets Description Restrictions
Read Less
GET MORE INFORMATION



