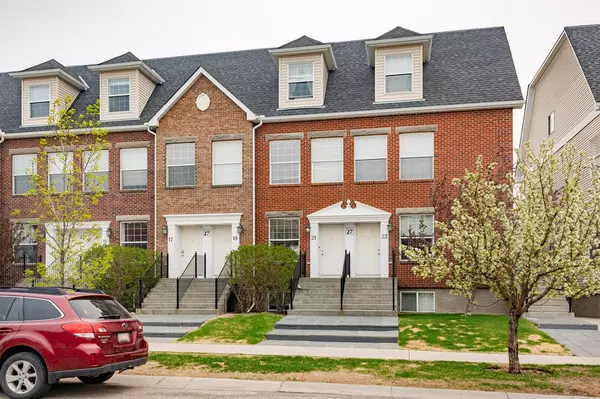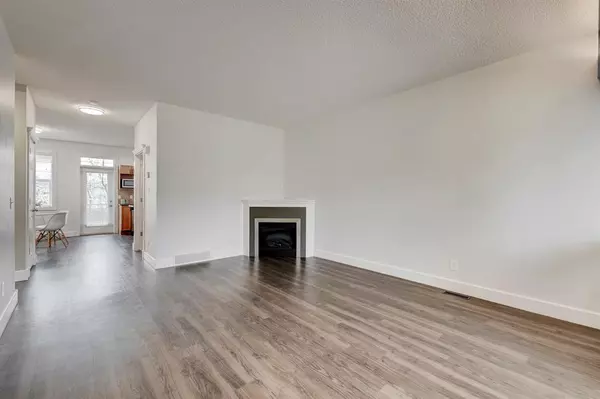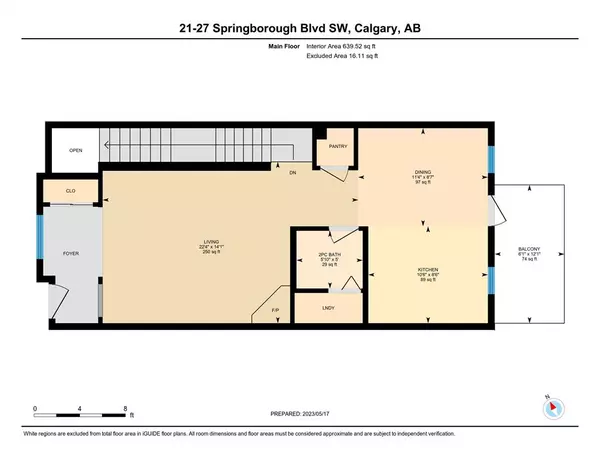For more information regarding the value of a property, please contact us for a free consultation.
27 Springborough BLVD SW #21 Calgary, AB T3H 5V7
Want to know what your home might be worth? Contact us for a FREE valuation!

Our team is ready to help you sell your home for the highest possible price ASAP
Key Details
Sold Price $395,000
Property Type Townhouse
Sub Type Row/Townhouse
Listing Status Sold
Purchase Type For Sale
Square Footage 639 sqft
Price per Sqft $618
Subdivision Springbank Hill
MLS® Listing ID A2049318
Sold Date 05/31/23
Style Bi-Level
Bedrooms 3
Full Baths 2
Half Baths 1
Condo Fees $448
Originating Board Calgary
Year Built 2004
Annual Tax Amount $2,116
Tax Year 2022
Property Description
LOCATION LOCATION! This three bedroom 2.5 bathroom townhouse offers 1,280 sq/ft of total living space on two levels and is conveniently located within walking distance to numerous schools including Ambrose University, Rundle College, EM & GW as well as Westside Recreation Centre, the 69th ST CTrain Station, shopping and restaurants. The floor plan impresses - main floor opens to spacious foyer and into open plan living area complete with newer vinyl plank floors & ambient electric fireplace. Kitchen features modern cabinetry, black appliances and walk-in pantry, plus centre island. Dining area is spacious and accesses the back deck area and stairways to your detached single garage. Lower level hosts the main bathroom and three very spacious bedrooms including a king-sized primary with a walk-in closet and ensuite. Freshly painted with upgraded lighting, this lovely townhome is move in ready and is a must see.
Location
Province AB
County Calgary
Area Cal Zone W
Zoning M-1 d111
Direction W
Rooms
Basement Finished, Full
Interior
Interior Features Kitchen Island, No Animal Home, No Smoking Home, Pantry, See Remarks, Walk-In Closet(s)
Heating Forced Air, Natural Gas
Cooling None
Flooring Carpet, Laminate, Linoleum
Fireplaces Number 1
Fireplaces Type Decorative, Electric, Family Room
Appliance Dishwasher, Dryer, Electric Stove, Garage Control(s), Microwave, Range Hood, Refrigerator, Washer, Window Coverings
Laundry In Unit
Exterior
Garage Single Garage Detached
Garage Spaces 1.0
Garage Description Single Garage Detached
Fence None
Community Features Park, Playground, Schools Nearby, Shopping Nearby
Amenities Available Snow Removal
Roof Type Asphalt Shingle
Porch Deck
Exposure NW
Total Parking Spaces 1
Building
Lot Description Back Lane
Foundation Poured Concrete
Architectural Style Bi-Level
Level or Stories Bi-Level
Structure Type Brick,Vinyl Siding
Others
HOA Fee Include Insurance,Professional Management,Reserve Fund Contributions,Snow Removal
Restrictions Easement Registered On Title,Restrictive Covenant
Ownership Private
Pets Description Restrictions
Read Less
GET MORE INFORMATION



