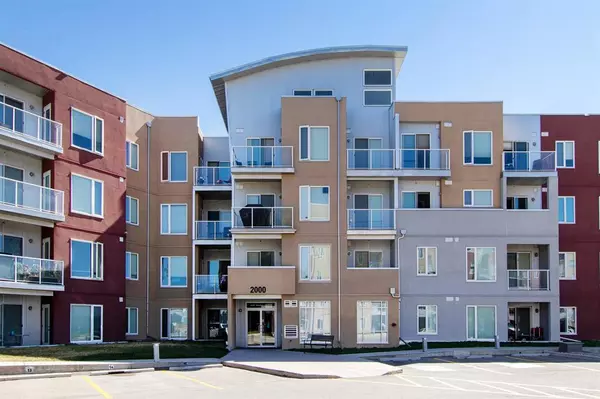For more information regarding the value of a property, please contact us for a free consultation.
604 East Lake BLVD NE #2431 Airdrie, AB T4A 0G6
Want to know what your home might be worth? Contact us for a FREE valuation!

Our team is ready to help you sell your home for the highest possible price ASAP
Key Details
Sold Price $290,000
Property Type Condo
Sub Type Apartment
Listing Status Sold
Purchase Type For Sale
Square Footage 946 sqft
Price per Sqft $306
Subdivision East Lake Industrial
MLS® Listing ID A2044288
Sold Date 05/31/23
Style Apartment
Bedrooms 2
Full Baths 2
Condo Fees $553/mo
Originating Board Calgary
Year Built 2013
Annual Tax Amount $1,568
Tax Year 2022
Lot Size 962 Sqft
Acres 0.02
Property Description
Welcome to this stunning top floor apartment offering a perfect blend of modern comfort and style. With 2 bedrooms, 2 bathrooms, and an array of desirable features, this unit presents an exceptional opportunity for contemporary living. Step inside and be captivated by the soaring high ceilings that enhance the spaciousness and airiness of the living space. The open concept layout connects the living, dining, and kitchen areas, creating a seamless flow that is perfect for both relaxing and entertaining. The living room is bathed in NATURAL LIGHT, thanks to the LARGE WINDOWS that frame breathtaking views of the neighbouring track and pond. Imagine starting your day with a cup of coffee on the LARGE SUNNY CORNER BALCONY, taking in the serene surroundings and enjoying the warmth of the sun. The interior of the unit is equally impressive, with HARDWOOD FLOORING throughout that adds a touch of elegance and durability. The well-appointed kitchen features sleek GRANITE COUNTERTOPS, warm-toned cabinets, stainless steel appliance, and ample storage space, making it a joy to prepare meals and gather with loved ones. Both bedrooms are generously sized and offer a peaceful retreat. The master bedroom boasts its own ensuite bathroom, ensuring privacy and convenience. The second bedroom is versatile and can easily be transformed into a home office, guest room, or hobby space to suit your needs. Additional highlights of this remarkable unit include a neutral color scheme that provides a timeless appeal and allows for easy customization, stacked laundry for added convenience, and a big entry coat closet for ample storage. The inclusion of 2 TANDEM STYLE PARKING STALLS ensures that parking is never a hassle. One of the standout features of this property is the INCLUSION OF HEAT AND WATER IN THE CONDO FEES, providing worry-free living and simplifying your monthly expenses. Located in a trendy and vibrant neighborhood, this apartment offers proximity to various amenities, including shopping centers, restaurants, parks, and schools. Commuting is a breeze with easy access to major transportation routes. In summary, this top floor apartment offers a unique and inviting living experience. With its trendy design, soaring ceilings, abundance of natural light, and picturesque views, it is a true gem. Don't miss your chance to own this exquisite unit and enjoy a lifestyle of comfort and sophistication.
Location
Province AB
County Airdrie
Zoning DC-29
Direction W
Rooms
Basement None
Interior
Interior Features Elevator, Granite Counters, High Ceilings, Kitchen Island, Open Floorplan, Walk-In Closet(s)
Heating Baseboard
Cooling None
Flooring Carpet, Hardwood
Appliance Dishwasher, Dryer, Electric Cooktop, Microwave Hood Fan, Refrigerator, Washer
Laundry In Unit
Exterior
Garage Tandem, Titled, Underground
Garage Description Tandem, Titled, Underground
Community Features Park, Playground, Schools Nearby, Shopping Nearby, Sidewalks, Street Lights, Walking/Bike Paths
Amenities Available Elevator(s), Parking, Visitor Parking
Roof Type Tar/Gravel
Porch Balcony(s)
Exposure SW
Total Parking Spaces 2
Building
Story 4
Architectural Style Apartment
Level or Stories Single Level Unit
Structure Type Masonite,Stucco,Wood Frame
Others
HOA Fee Include Caretaker,Common Area Maintenance,Heat,Insurance,Parking,Professional Management,Reserve Fund Contributions,Sewer,Water
Restrictions Pet Restrictions or Board approval Required
Tax ID 78810458
Ownership Private
Pets Description Restrictions
Read Less
GET MORE INFORMATION



