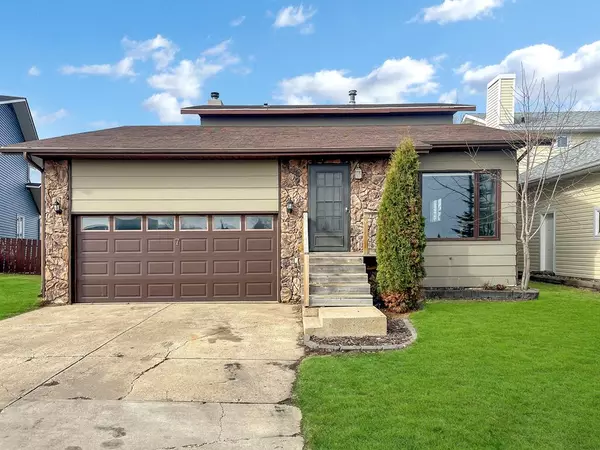For more information regarding the value of a property, please contact us for a free consultation.
7 56 Street Close Stettler, AB T0C 2L1
Want to know what your home might be worth? Contact us for a FREE valuation!

Our team is ready to help you sell your home for the highest possible price ASAP
Key Details
Sold Price $295,000
Property Type Single Family Home
Sub Type Detached
Listing Status Sold
Purchase Type For Sale
Square Footage 1,784 sqft
Price per Sqft $165
Subdivision Parkdale
MLS® Listing ID A2030800
Sold Date 06/01/23
Style 1 and Half Storey
Bedrooms 4
Full Baths 3
Half Baths 1
Originating Board Central Alberta
Year Built 1980
Annual Tax Amount $2,812
Tax Year 2022
Lot Size 6,280 Sqft
Acres 0.14
Property Description
Welcome to your new home! This property is situated in a close across from a beautiful green space with scenic walking trails, offering a picturesque view from your front window. The house boasts 4 nice sized bedrooms and 4 bathrooms, providing ample space for family and guests alike. As you step inside, you are greeted by a warm and inviting living/ dining room area, perfect for reading, and room for all your plants! The cozy sunken living room off of the kitchen has a nice fireplace for warming up on those chilly winter nights. The main floor also features laundry and a half bath for ease and efficiency. The back covered deck provides a quiet oasis for outdoor living and entertaining. It has a fully fenced yard, providing a safe place for children and pets to play. For those with a RV, there is gravel parking pad in the back with large gates for access. Completing this property is an attached garage (not heated), providing great protection from the elements, and a concrete parking pad out front. Come and experience the charm of this unique home at a price you can afford!
Location
Province AB
County Stettler No. 6, County Of
Zoning R1A
Direction NE
Rooms
Basement Finished, Full
Interior
Interior Features Bar, Ceiling Fan(s), High Ceilings, Storage
Heating Forced Air, Natural Gas
Cooling Central Air
Flooring Carpet, Ceramic Tile, Laminate, Linoleum, Tile, Vinyl
Fireplaces Number 1
Fireplaces Type Wood Burning
Appliance Bar Fridge, Dishwasher, Electric Stove, Microwave Hood Fan, Refrigerator, Washer/Dryer
Laundry Main Level
Exterior
Garage Concrete Driveway, Double Garage Attached
Garage Spaces 2.0
Garage Description Concrete Driveway, Double Garage Attached
Fence Fenced
Community Features None
Roof Type Asphalt
Porch Deck
Lot Frontage 45.0
Total Parking Spaces 5
Building
Lot Description Cul-De-Sac, Irregular Lot
Foundation Wood
Architectural Style 1 and Half Storey
Level or Stories One and One Half
Structure Type Wood Frame
Others
Restrictions None Known
Tax ID 56616837
Ownership Private
Read Less
GET MORE INFORMATION



