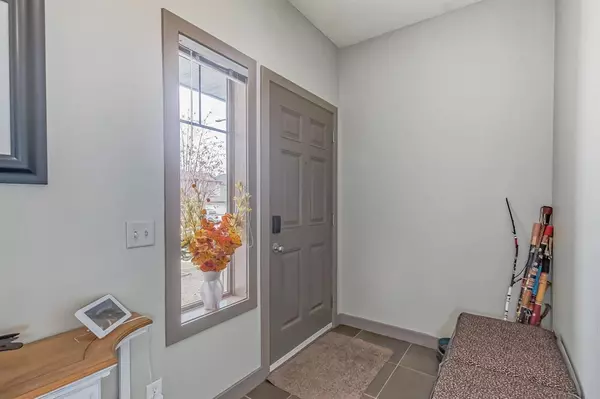For more information regarding the value of a property, please contact us for a free consultation.
24 BRIGHTONSTONE GDNS SE Calgary, AB T2Z0C7
Want to know what your home might be worth? Contact us for a FREE valuation!

Our team is ready to help you sell your home for the highest possible price ASAP
Key Details
Sold Price $630,000
Property Type Single Family Home
Sub Type Detached
Listing Status Sold
Purchase Type For Sale
Square Footage 1,949 sqft
Price per Sqft $323
Subdivision New Brighton
MLS® Listing ID A2039965
Sold Date 06/01/23
Style 2 Storey
Bedrooms 4
Full Baths 3
Half Baths 1
Originating Board Calgary
Year Built 2006
Annual Tax Amount $3,356
Tax Year 2022
Lot Size 4,262 Sqft
Acres 0.1
Property Description
WELCOME TO THIS OVER 2800 SQ FT HOME, WITH 4BDRMS, 3.5 BATHS SITUATED IN THE BEAUTIFUL QUIET NEIGHBORHOOD OF NEW BRIGHTON. Walking in there's a good-sized entrance with bench area and coat closet. Then into a spacious and very bright open floor plan. The kitchen has ample cabinetry and counter space for storage and a desk area over to the mudroom area. There's a kitchen island, SS appliances, dbl door fridge with ice and water and a good-sized pantry for all the extra appliances. The living room is spacious with vinyl flooring and cozy gas fireplace with mantle. Walk out onto the two-tiered deck from the sliding doors in the dining room. The back yard is large and fully fenced, perfect for kids and dogs. Theres a shed and lots of room for everything. Upstairs is a good sized primary bdrm with ceiling fan, 5-pice ensuite bath, equipped with a large corner soaker tub, separate shower, dual sinks and walk in closet. Theres a spacious bonus room upstairs, laundry room, 2 more bdrms and a 4-piece bathroom. Down is completely finished with a large family, huge bedroom and 3-piece bath. This is the perfect home for a family who need spacious rooms in a family friendly community. Easy access to Deerfoot and Stoney Trail, short 15 min drive to Fish Creek Park & South Centre Mall, and just 20 minutes to Downtown. Close to McKenzie Town Plaza, 130th Ave, on both sides of 130th Ave it contains more than 165 stores. 9 minutes away from the South Health Campus Hospital and the world's biggest YMCA. The connectivity to Deerfoot and Stoney Trail and walking trails. Its all here for you.
Location
Province AB
County Calgary
Area Cal Zone Se
Zoning DC
Direction NE
Rooms
Basement Finished, Full
Interior
Interior Features Kitchen Island, Open Floorplan, Pantry, Soaking Tub, Storage, Walk-In Closet(s)
Heating Forced Air, Natural Gas
Cooling Central Air
Flooring Carpet, Ceramic Tile, Laminate, Vinyl
Fireplaces Number 1
Fireplaces Type Gas, Living Room
Appliance Central Air Conditioner, Dishwasher, Electric Stove, Garage Control(s), Microwave Hood Fan, Refrigerator, Window Coverings
Laundry Upper Level
Exterior
Garage Double Garage Attached
Garage Spaces 2.0
Garage Description Double Garage Attached
Fence Fenced
Community Features Schools Nearby, Shopping Nearby, Sidewalks, Street Lights
Roof Type Asphalt Shingle
Porch Deck
Lot Frontage 34.87
Total Parking Spaces 4
Building
Lot Description Back Yard, Lawn, Landscaped, Level, Street Lighting, Rectangular Lot
Foundation Poured Concrete
Architectural Style 2 Storey
Level or Stories Two
Structure Type Vinyl Siding,Wood Frame
Others
Restrictions None Known
Tax ID 76619260
Ownership Private
Read Less
GET MORE INFORMATION



