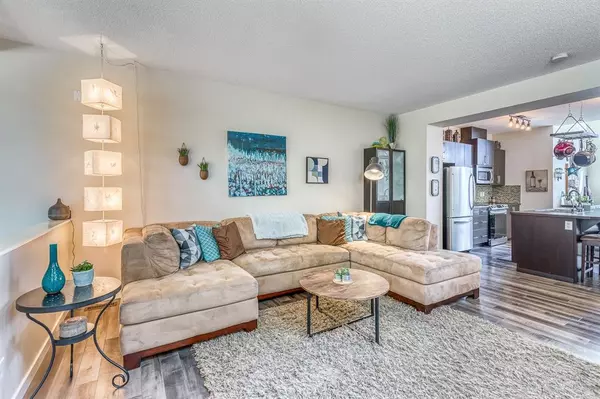For more information regarding the value of a property, please contact us for a free consultation.
1257 New Brighton DR SE Calgary, AB T2Z 0W3
Want to know what your home might be worth? Contact us for a FREE valuation!

Our team is ready to help you sell your home for the highest possible price ASAP
Key Details
Sold Price $572,500
Property Type Single Family Home
Sub Type Detached
Listing Status Sold
Purchase Type For Sale
Square Footage 1,423 sqft
Price per Sqft $402
Subdivision New Brighton
MLS® Listing ID A2051293
Sold Date 06/02/23
Style 2 Storey
Bedrooms 3
Full Baths 2
Half Baths 1
HOA Fees $28/ann
HOA Y/N 1
Originating Board Calgary
Year Built 2009
Annual Tax Amount $3,006
Tax Year 2022
Lot Size 3,745 Sqft
Acres 0.09
Property Description
Welcome to this well cared for home, with over 2,000 sq ft of living space, located on a large corner lot in New Brighton This bright 2 storey has an open main floor with a large living room, dining nook and a kitchen with a good sized island, lots of cabinets and stainless steel appliances. Newer(2016) vinyl plank flooring throughout this floor. Upstairs you have 3 bedrooms with a 4 piece ensuite and a walk-in closet completing the master and another 4 piece bathroom for the other bedrooms to share. The living room is open to below and overlooks a fully developed(by the builder) family room which has lots of natural light due to the opening and large windows in the living room. There are deluxe shutters on all windows on the main floor and the 3 bedrooms. The backyard features a large deck and pergola and the OVERSIZE DOUBLE DETACHED GARAGE THAT IS HEATED AND INSULATED AND DRYWALLED! The garage is 25' wide so abundant storage room is prevalent. Recent upgrades to the home include CENTRAL AIR CONDITIONING(2022) - New roof(2021) - Exterior wood and trim repainted(2021) - New humidifier(2021). This fine home is located a short walk to 2 ponds and the great pathway system. New Brighton is home to 3 schools and a wonderful recreation centre with a water park and sports facilities. Major shopping is nearby at South Trail Crossing on 130th avenue SE with Wal Mart, Lowe's, Canadian Tire, Home Depot, Superstore, London Drugs and other fine shoppes and restaurants!
Location
Province AB
County Calgary
Area Cal Zone Se
Zoning R-1N
Direction W
Rooms
Basement Full, Partially Finished
Interior
Interior Features No Smoking Home, Open Floorplan, Vinyl Windows, Walk-In Closet(s)
Heating Forced Air, Natural Gas
Cooling Central Air
Flooring Carpet, Ceramic Tile, Vinyl Plank
Appliance Central Air Conditioner, Dishwasher, Electric Stove, Garage Control(s), Humidifier, Microwave Hood Fan, Refrigerator, Window Coverings
Laundry In Basement
Exterior
Garage Double Garage Detached, Heated Garage, Insulated, Oversized
Garage Spaces 2.0
Garage Description Double Garage Detached, Heated Garage, Insulated, Oversized
Fence Fenced
Community Features Clubhouse, Park, Playground, Schools Nearby, Shopping Nearby
Amenities Available None
Roof Type Asphalt Shingle
Porch Deck, Pergola
Lot Frontage 32.29
Total Parking Spaces 2
Building
Lot Description Back Lane, Corner Lot, Irregular Lot, Landscaped
Foundation Poured Concrete
Architectural Style 2 Storey
Level or Stories Two
Structure Type Vinyl Siding,Wood Frame
Others
Restrictions None Known
Tax ID 76814857
Ownership Private
Read Less
GET MORE INFORMATION



