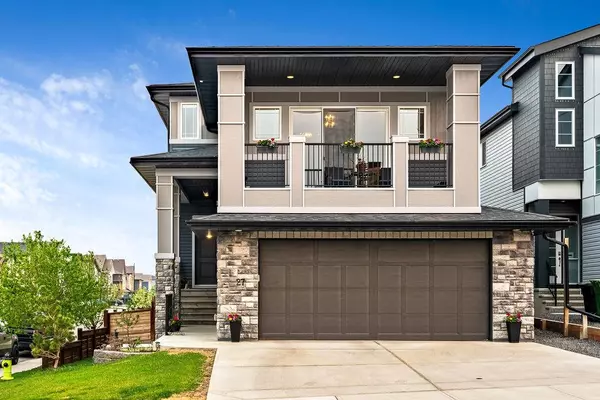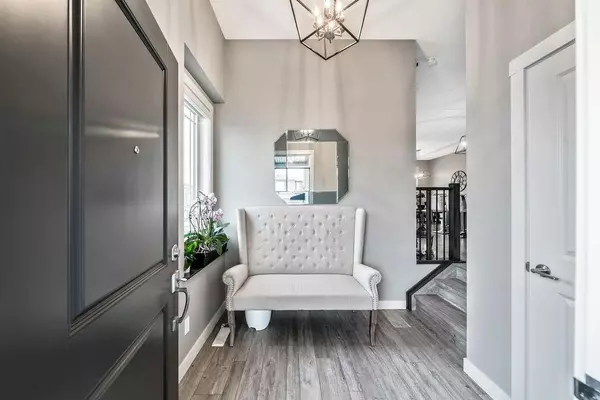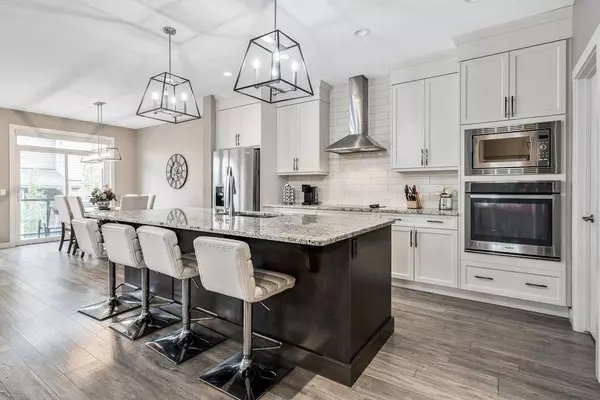For more information regarding the value of a property, please contact us for a free consultation.
27 Sage Bluff VW NW Calgary, AB T3R 0X4
Want to know what your home might be worth? Contact us for a FREE valuation!

Our team is ready to help you sell your home for the highest possible price ASAP
Key Details
Sold Price $922,000
Property Type Single Family Home
Sub Type Detached
Listing Status Sold
Purchase Type For Sale
Square Footage 2,482 sqft
Price per Sqft $371
Subdivision Sage Hill
MLS® Listing ID A2049594
Sold Date 06/02/23
Style 5 Level Split
Bedrooms 4
Full Baths 3
Half Baths 1
HOA Fees $7/ann
HOA Y/N 1
Originating Board Calgary
Year Built 2017
Annual Tax Amount $4,783
Tax Year 2022
Lot Size 4,467 Sqft
Acres 0.1
Property Description
Immerse yourself in this modern masterpiece in the most desirable community of Sage Hill. Offering 5 Levels of comfortable living space, including 4 bedrooms, 3.5 baths, a fully finished walk-out basement with a separate entry, a paved pathway for an RV pad, and a south facing backyard.
This immaculate home offers 3191 sq ft of developed living space with 9 ft ceilings, boasting extensive upgrades such as built-in appliances, luxury vinyl planks, contemporary and upscale lighting, granite & quartz countertops, and an oversized garage, you will surely enjoy this beauty.
As you step in, you are greeted with an open foyer leading you into the upper living area with an open concept kitchen with a 9 ft granite breakfast bar, upgraded built-in stainless steel appliances, knockdown ceilings, upgraded lighting, with a spacious and open concept dining area, a private office for when working from home, a cozy living room with large windows, and a gas fireplace to unwind after a full day, or you can lounge on the south facing deck.
Need more space for growing families? Step into the massive bonus room, with finished crawl spaces for the children, with a lovely front facing terrace where you can embrace the morning sunshine with your delicious coffee or tea.
The upper level offers a primary suite with a spacious walk-in closet, an expansive 5 piece en-suite equipped with two vanities, a luxurious soaker tub, and a separate shower.
Two additional bedrooms situated down the hallway offer ample space, and share a well appointed 4 piece bathroom, and full sized laundry room.
The lower level offers a fully finished space complete with a fourth bedroom and a full 3-piece bath, (a secondary suite would be subject to approval and permitting by the city/municipality), with a separate entry, a spacious living room area, complimented by large windows with south views, and tons of crawl space for all your extra storage needs. The fully landscaped backyard is a perfect set up with easy access for an RV parking, shed and storage space for the quads or dirt bikes, and a concrete pad for dining and entertaining on hot summer days
Situated on a quiet street and only minutes from the Sage Hill Shopping Centre, Beacon Heights, and Creekside, walking bike paths.
This is your chance to call this place showpiece your home.
Location
Province AB
County Calgary
Area Cal Zone N
Zoning R-1N
Direction N
Rooms
Basement Crawl Space, Separate/Exterior Entry, Finished, Walk-Out
Interior
Interior Features Breakfast Bar, Central Vacuum, High Ceilings, No Animal Home, No Smoking Home
Heating High Efficiency, Forced Air, Natural Gas
Cooling None
Flooring Carpet, Tile, Vinyl
Fireplaces Number 1
Fireplaces Type Family Room, Gas
Appliance Bar Fridge, Built-In Oven, Dishwasher, Electric Cooktop, Garage Control(s), Microwave, Range Hood, Refrigerator, Washer/Dryer, Window Coverings
Laundry Upper Level
Exterior
Garage Double Garage Attached, Oversized, RV Access/Parking
Garage Spaces 2.0
Garage Description Double Garage Attached, Oversized, RV Access/Parking
Fence Fenced
Community Features Shopping Nearby, Sidewalks, Street Lights, Walking/Bike Paths
Amenities Available Other
Roof Type Asphalt Shingle
Porch Balcony(s), Front Porch, Rear Porch
Lot Frontage 58.57
Total Parking Spaces 5
Building
Lot Description Back Yard, Corner Lot, Landscaped
Foundation Poured Concrete
Architectural Style 5 Level Split
Level or Stories 5 Level Split
Structure Type Brick,Vinyl Siding
Others
Restrictions Encroachment
Tax ID 76529752
Ownership Private
Read Less
GET MORE INFORMATION



