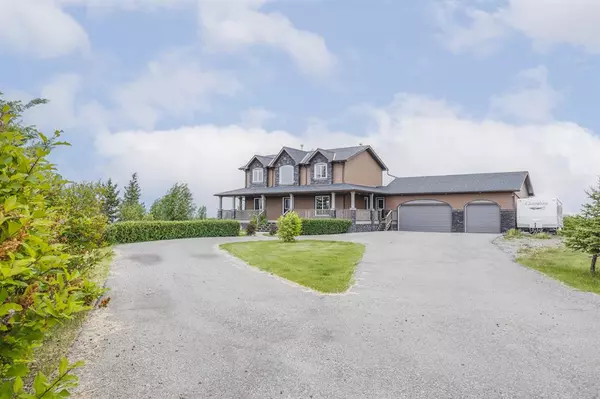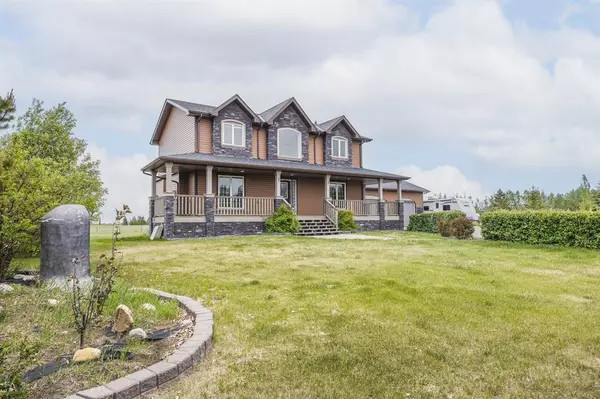For more information regarding the value of a property, please contact us for a free consultation.
12 North Shore CT Rural Rocky View County, AB T0M 0T0
Want to know what your home might be worth? Contact us for a FREE valuation!

Our team is ready to help you sell your home for the highest possible price ASAP
Key Details
Sold Price $910,000
Property Type Single Family Home
Sub Type Detached
Listing Status Sold
Purchase Type For Sale
Square Footage 2,008 sqft
Price per Sqft $453
Subdivision Prairie Royal Estate
MLS® Listing ID A2054209
Sold Date 06/03/23
Style 2 Storey,Acreage with Residence
Bedrooms 5
Full Baths 3
Half Baths 1
Originating Board Calgary
Year Built 2000
Annual Tax Amount $3,911
Tax Year 2022
Lot Size 4.020 Acres
Acres 4.02
Property Description
Welcome to Prairie Royal Estates, and this Gorgeous, Custom Built, Fully Developed 2 Storey with Triple Garage and Walk-Up Basement on 4.02 Acres! Located off the busy road, tucked into a cul-de-sac with a beautiful tree-lined driveway! Vacant & ready for a new family to enjoy. Over 2900 SF of finished space with 3 + 2 bedrooms & 3.5 bathrooms. The main floor consists of a bright plan featuring a spacious foyer, family room, living room with beautiful stone fireplace, separate dining room & a large open kitchen with gas stove, Granite counter tops, plenty of cupboard & counter space, corner pantry, and a large center island with seating. Upstairs, you will find a huge Primary suite with sitting room & luxurious 5 pce ensuite including a jetted tub & separate shower. 2 additional good-sized bedrooms share another full bathroom. Rounding out the upper floor is a convenient laundry room. The lower level is fully developed & features a separate Walk-Up Entrance, massive family room, 2 bedrooms (or leave it as it is now, which is one large bedroom), separate room with R/I plumbing (used to be a hair salon), 3 pce bathroom, utility room & lots of storage. The attached triple garage has a separation wall that can easily be removed, plus it is heated & has 220 power. Drilled well & septic system (tank & field) are both in good order. Located just 15 minutes from Calgary, and just a short 5-minute drive to Cross Iron Mills Mall and Costco or an easy few minutes into Airdrie, makes this the perfect location to enjoy with your family. Don’t miss out – book a viewing today!!
Location
Province AB
County Rocky View County
Zoning *
Direction W
Rooms
Basement Separate/Exterior Entry, Finished, Walk-Out
Interior
Interior Features Built-in Features, Granite Counters, High Ceilings, Jetted Tub, Kitchen Island, No Smoking Home, Pantry, See Remarks, Storage
Heating Forced Air
Cooling None
Flooring Carpet, Ceramic Tile, Hardwood
Fireplaces Number 1
Fireplaces Type Gas, Living Room
Appliance Dishwasher, Dryer, Gas Stove, Refrigerator, Washer
Laundry Upper Level
Exterior
Garage 220 Volt Wiring, Driveway, Driveway, Heated Garage, Insulated, Oversized, Paved, See Remarks, Triple Garage Attached
Garage Spaces 3.0
Garage Description 220 Volt Wiring, Driveway, Driveway, Heated Garage, Insulated, Oversized, Paved, See Remarks, Triple Garage Attached
Fence Fenced
Community Features Park, Playground, Schools Nearby, Shopping Nearby
Roof Type Asphalt Shingle
Porch Deck, Front Porch, Patio, See Remarks, Wrap Around
Total Parking Spaces 6
Building
Lot Description Back Yard, Cul-De-Sac, Lawn, Landscaped, Level, Many Trees, Pie Shaped Lot, See Remarks
Foundation Poured Concrete
Sewer Septic Field, Septic Tank
Water Well
Architectural Style 2 Storey, Acreage with Residence
Level or Stories Two
Structure Type Wood Frame
Others
Restrictions None Known
Tax ID 76906030
Ownership Private
Read Less
GET MORE INFORMATION



