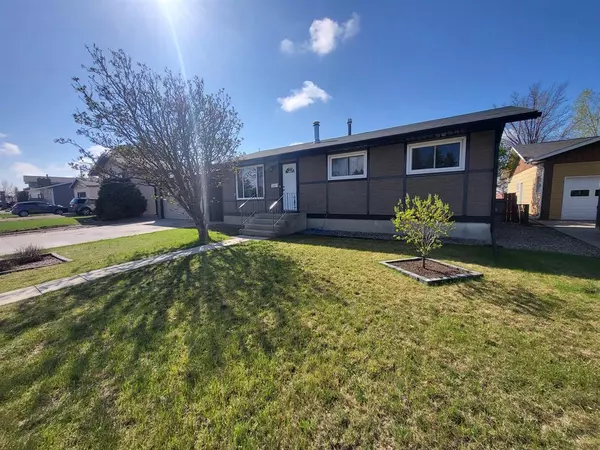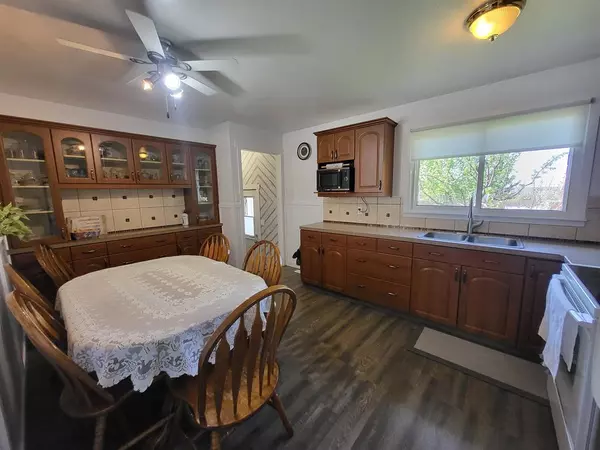For more information regarding the value of a property, please contact us for a free consultation.
214 Rubie CRES Nobleford, AB T0L1S0
Want to know what your home might be worth? Contact us for a FREE valuation!

Our team is ready to help you sell your home for the highest possible price ASAP
Key Details
Sold Price $335,000
Property Type Single Family Home
Sub Type Detached
Listing Status Sold
Purchase Type For Sale
Square Footage 960 sqft
Price per Sqft $348
MLS® Listing ID A2047389
Sold Date 06/05/23
Style Bungalow
Bedrooms 5
Full Baths 2
Originating Board Lethbridge and District
Year Built 1977
Annual Tax Amount $1,184
Tax Year 2022
Lot Size 9,000 Sqft
Acres 0.21
Property Description
WELCOME TO NOBLEFORD! Nobleford is a small town community located 30 mins north of Lethbridge. With ever increasing living costs it is nice to know that Nobleford has affordable taxes. There is a K-12 school, parks, playgrounds, spray park, convenience store and more. This 5 bedroom 2 bath home is great for your family. Backing onto a green stripe with walk way, you have no back yard neighbors. The backyard is large and is a great canvas to create your backyard oasis. The 2 sheds and greenhouse come with the home. The main floor has 3 bedrooms and 1 bathroom. The trim, vinyl plank flooring and doors are new within the last 3 years. The bathroom has been fully renovated. The kitchen is clean and functional. Downstairs is 2 more bedrooms and 1 bathroom. The basement has received a complete renovation with drywall and electrical. Family room has a beautiful wood feature wall. The hot water tank was new in 2021. Washer and dryer are 2 years old. The Garage built in 2010 is 24x28 and heated.
Location
Province AB
County Lethbridge County
Zoning R
Direction N
Rooms
Basement Finished, Full
Interior
Interior Features Laminate Counters, No Animal Home, Storage, Vinyl Windows
Heating Forced Air
Cooling None
Flooring Tile, Vinyl, Vinyl Plank
Appliance Refrigerator, Stove(s), Washer/Dryer, Window Coverings
Laundry In Basement
Exterior
Garage Double Garage Attached
Garage Spaces 2.0
Garage Description Double Garage Attached
Fence Fenced
Community Features Playground, Schools Nearby, Sidewalks, Street Lights, Tennis Court(s), Walking/Bike Paths
Roof Type Asphalt Shingle
Porch None
Lot Frontage 75.0
Parking Type Double Garage Attached
Total Parking Spaces 4
Building
Lot Description Backs on to Park/Green Space, Fruit Trees/Shrub(s), Few Trees, Lawn, No Neighbours Behind
Foundation Poured Concrete
Architectural Style Bungalow
Level or Stories One
Structure Type Concrete,Stucco,Wood Frame
Others
Restrictions None Known
Tax ID 57241914
Ownership Joint Venture
Read Less
GET MORE INFORMATION



