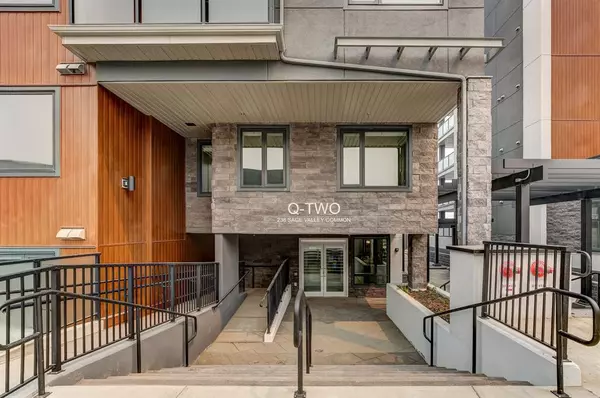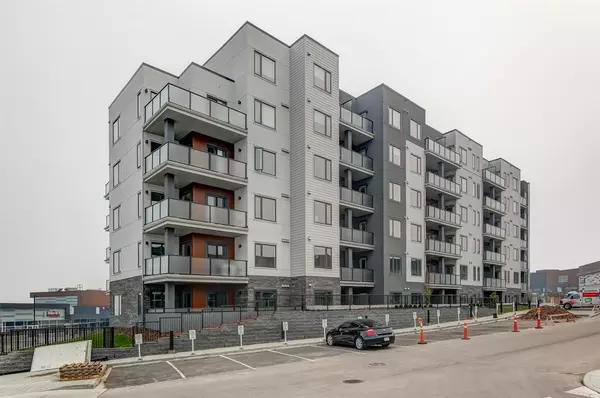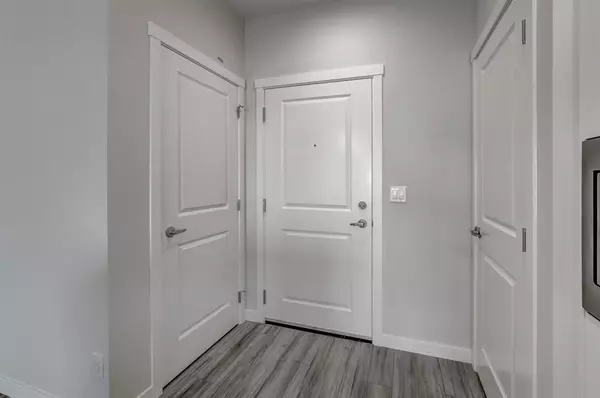For more information regarding the value of a property, please contact us for a free consultation.
238 Sage Valley Common NW #412 Calgary, AB T3R 1X8
Want to know what your home might be worth? Contact us for a FREE valuation!

Our team is ready to help you sell your home for the highest possible price ASAP
Key Details
Sold Price $253,000
Property Type Condo
Sub Type Apartment
Listing Status Sold
Purchase Type For Sale
Square Footage 513 sqft
Price per Sqft $493
Subdivision Sage Hill
MLS® Listing ID A2049809
Sold Date 06/05/23
Style High-Rise (5+)
Bedrooms 1
Full Baths 1
Condo Fees $235/mo
Originating Board Calgary
Year Built 2022
Annual Tax Amount $500
Tax Year 2022
Property Description
Welcome to this stunning 4th-level condo located in the heart of Sage Hill. This one-bedroom, one-bathroom condo offers a convenient and low-maintenance lifestyle, perfect for young professionals or first-time homebuyers. The condo measures at 513.77 SQFT with an open floor plan and is bathed in natural light, creating a warm and inviting atmosphere. The bedroom looks onto the balcony and includes a walk-through closet which leads to a four-piece bathroom.
Location
Province AB
County Calgary
Area Cal Zone N
Zoning M-1 d100
Direction SW
Rooms
Basement None
Interior
Interior Features High Ceilings, Kitchen Island, Quartz Counters
Heating Hot Water, Natural Gas
Cooling None
Flooring Carpet, Vinyl
Appliance Convection Oven, Dishwasher, Electric Stove, Microwave, Refrigerator, Washer/Dryer Stacked, Window Coverings
Laundry In Unit
Exterior
Garage Titled, Underground
Garage Description Titled, Underground
Community Features Park, Playground, Schools Nearby, Shopping Nearby, Sidewalks, Walking/Bike Paths
Amenities Available Bicycle Storage, Elevator(s), Guest Suite, Parking, Secured Parking, Storage, Trash, Visitor Parking
Roof Type Flat Torch Membrane
Porch Balcony(s)
Exposure NE
Total Parking Spaces 1
Building
Story 6
Foundation Poured Concrete
Architectural Style High-Rise (5+)
Level or Stories Single Level Unit
Structure Type Wood Frame
New Construction 1
Others
HOA Fee Include Common Area Maintenance,Maintenance Grounds,Professional Management,Security,Snow Removal,Trash
Restrictions Board Approval
Ownership Private
Pets Description Cats OK, Dogs OK
Read Less
GET MORE INFORMATION



