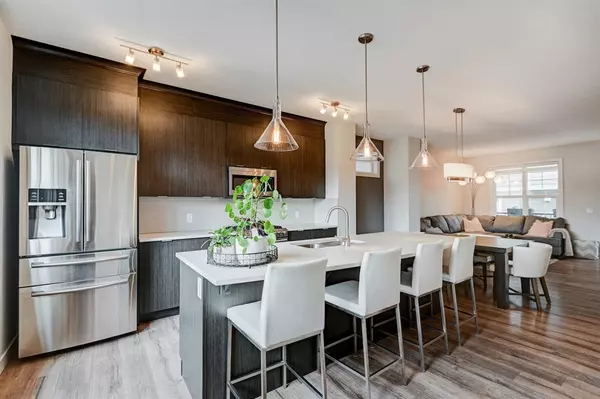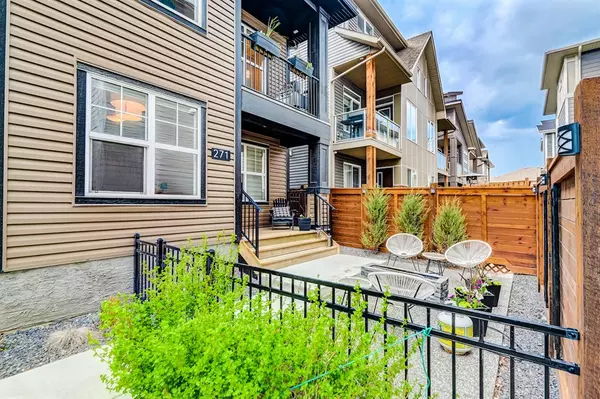For more information regarding the value of a property, please contact us for a free consultation.
271 Sage Bluff DR NW Calgary, AB T3R 0Y9
Want to know what your home might be worth? Contact us for a FREE valuation!

Our team is ready to help you sell your home for the highest possible price ASAP
Key Details
Sold Price $529,000
Property Type Single Family Home
Sub Type Semi Detached (Half Duplex)
Listing Status Sold
Purchase Type For Sale
Square Footage 1,426 sqft
Price per Sqft $370
Subdivision Sage Hill
MLS® Listing ID A2047979
Sold Date 06/06/23
Style 3 Storey,Side by Side
Bedrooms 2
Full Baths 2
Half Baths 1
Originating Board Calgary
Year Built 2018
Annual Tax Amount $2,831
Tax Year 2022
Lot Size 1,539 Sqft
Acres 0.04
Property Description
Wow, what an incredible opportunity to own this stunning duplex in "the keys" development! The open-concept kitchen, dining room, and living room with 9' ceilings on the main level create a grand, airy atmosphere. Natural light flows beautifully throughout the space from east and west exposure. The sleek stainless steel appliances, including a gas stove, and the floor-to-ceiling kitchen cabinetry add a luxurious touch to the space. Entertaining will be a breeze with the large central island, and the balcony with a gas line is perfect for those summer BBQs. A smart built-in tech center, a large pantry and half bath complement this floor. On the upper level, both master bedrooms feature large walk-in closets, and the primary master boasts a 5-piece bathroom while the secondary bedroom has a 4-piece bathroom. The conveniently located laundry room makes life easier. Down on the main level, you enter from the double garage with additional tandem parking space, perfect for a third vehicle or hobby enthusiast, or from the low-maintenance yard, which is a welcoming place to unwind during summer evenings. Another fantastic perk, this property doesn't have any condo fees!
Location
Province AB
County Calgary
Area Cal Zone N
Zoning DC
Direction E
Rooms
Basement None
Interior
Interior Features Kitchen Island, Quartz Counters, Storage, Vinyl Windows
Heating Forced Air
Cooling None
Flooring Carpet, Tile, Vinyl
Appliance Dishwasher, Gas Stove, Microwave Hood Fan, Refrigerator, Washer/Dryer, Window Coverings
Laundry Upper Level
Exterior
Garage Double Garage Attached, Triple Garage Attached
Garage Spaces 3.0
Garage Description Double Garage Attached, Triple Garage Attached
Fence Fenced
Community Features Shopping Nearby, Sidewalks
Roof Type Asphalt Shingle
Porch Deck, Patio
Lot Frontage 7.32
Exposure E
Total Parking Spaces 3
Building
Lot Description Low Maintenance Landscape
Foundation Poured Concrete
Architectural Style 3 Storey, Side by Side
Level or Stories Three Or More
Structure Type Vinyl Siding,Wood Frame
Others
Restrictions None Known
Tax ID 76539035
Ownership Private
Read Less
GET MORE INFORMATION



