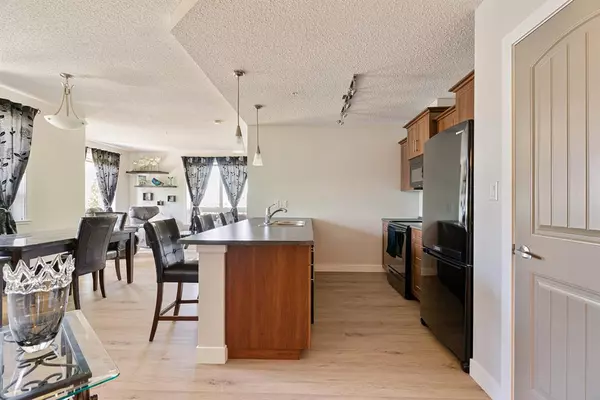For more information regarding the value of a property, please contact us for a free consultation.
204 Sparrow Hawk DR #1213 Fort Mcmurray, AB T9K 0P1
Want to know what your home might be worth? Contact us for a FREE valuation!

Our team is ready to help you sell your home for the highest possible price ASAP
Key Details
Sold Price $247,000
Property Type Condo
Sub Type Apartment
Listing Status Sold
Purchase Type For Sale
Square Footage 1,012 sqft
Price per Sqft $244
Subdivision Eagle Ridge
MLS® Listing ID A2054372
Sold Date 06/06/23
Style Apartment
Bedrooms 2
Full Baths 2
Condo Fees $660/mo
Originating Board Fort McMurray
Year Built 2010
Annual Tax Amount $1,094
Tax Year 2023
Property Description
Welcome to 204 Sparrow Hawk Drive #1213. This stunning corner unit features 2 bedrooms and 2 full bathrooms, modern upgrades, amazing views, and so much more! Upon walking in, you are welcomed by a functional entryway that leads you to your tasteful kitchen. This area is complete with a breakfast bar, lots of counter and cupboard space, lovely pendant lights and track lighting, as well as sleek black appliances. The natural wood colour of the kitchen cabinetry gives a nice natural touch that matches perfectly with the rest of the kitchen features. From there, you have a spacious and bright dining area that flows nicely into your gorgeous living room. This home’s living room has huge windows allowing for tons of natural light to shine through and is complete with access to your balcony, making the whole space perfect for entertaining. The primary bedroom is an absolute delight, not only for the space and spa-like 4-piece ensuite, but the main attraction is your very own SECOND BALCONY where you can do your morning yoga or enjoy your afternoon coffee - the possibilities are endless! You also have another generous-sized bedroom and a main 4-piece bathroom for your convenience. Completing this home is your very own laundry area. This unit is the best there is with its amazing layout, NEW luxury vinyl plank flooring, and NEW paint throughout, plus your own TITLED underground tandem parking stalls for two vehicles and a TITLED storage locker! The Vistas is also complete with a park, playground, visitor parking, wash bay and a fitness centre. Location doesn’t disappoint either with its lovely greenbelt location backing onto Birchwood Trails. You are also within walking distance of parks, schools, shopping centres, and other amenities. All these and more at a price you cannot beat, so check out the photos, floor plan, and 3D tour, and call today to book your personal viewing.
Location
Province AB
County Wood Buffalo
Area Fm Northwest
Zoning R3
Direction E
Interior
Interior Features Breakfast Bar, Open Floorplan, Track Lighting
Heating Baseboard
Cooling Central Air
Flooring Carpet, Tile, Vinyl
Appliance Central Air Conditioner, Dishwasher, Dryer, Microwave, Refrigerator, Stove(s), Washer, Washer/Dryer, Window Coverings
Laundry In Unit
Exterior
Garage Stall, Titled
Garage Description Stall, Titled
Community Features Park, Playground, Schools Nearby, Shopping Nearby, Sidewalks, Street Lights, Walking/Bike Paths
Amenities Available Elevator(s), Fitness Center, Park, Playground, Snow Removal, Storage, Trash, Visitor Parking
Porch Balcony(s)
Parking Type Stall, Titled
Exposure SW
Total Parking Spaces 2
Building
Story 4
Architectural Style Apartment
Level or Stories Single Level Unit
Structure Type Concrete
Others
HOA Fee Include Common Area Maintenance,Heat,Insurance,Professional Management,Snow Removal,Trash,Water
Restrictions None Known
Tax ID 83269944
Ownership Private
Pets Description Call
Read Less
GET MORE INFORMATION



