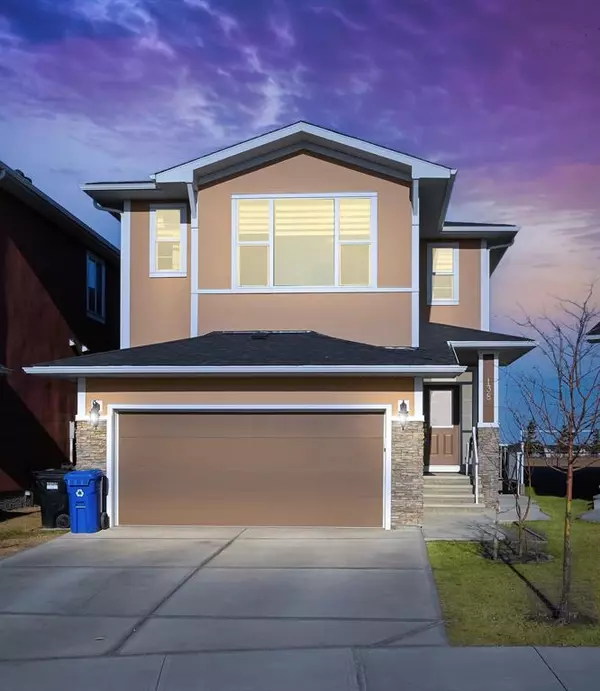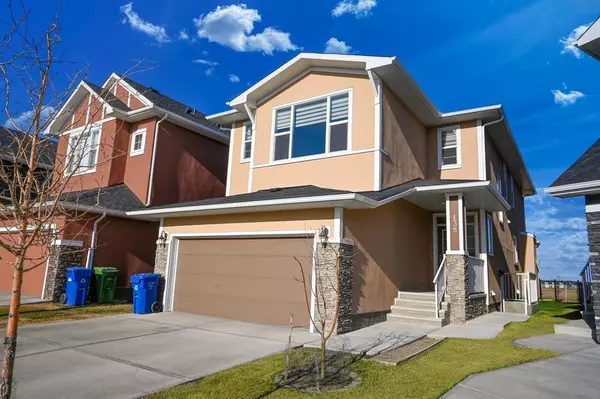For more information regarding the value of a property, please contact us for a free consultation.
138 Red Sky GN NE Calgary, AB T3N0V6
Want to know what your home might be worth? Contact us for a FREE valuation!

Our team is ready to help you sell your home for the highest possible price ASAP
Key Details
Sold Price $849,500
Property Type Single Family Home
Sub Type Detached
Listing Status Sold
Purchase Type For Sale
Square Footage 2,625 sqft
Price per Sqft $323
Subdivision Redstone
MLS® Listing ID A2044821
Sold Date 06/07/23
Style 2 Storey
Bedrooms 6
Full Baths 5
HOA Fees $9/ann
HOA Y/N 1
Originating Board Calgary
Year Built 2016
Annual Tax Amount $4,722
Tax Year 2022
Lot Size 4,047 Sqft
Acres 0.09
Property Description
An amazing opportunity for you to own a gorgeous home in the prestige community of Redstone. TRADITIONAL LOT, backing on to GREEN SPACE . Main floor comes with FULL washroom, FULL Bedroom, SPICE kitchen , entertaining & living room and upgraded kitchen overlooking the dining room boasting Quarts countertops, STAINLESS steel appliances package including refrigerator with bottom freezer, GAS cook top, BUILT in microwave and BUILT in oven. The upper level offers you a centralized Huge BONUS ROOM & 4 bedrooms and 3 full bathrooms and a laundry room. Basement is finished with SEPARATE/private entrance, 2 great size bedrooms, fULL bathroom, rec/ family room and a kitchen..This is not a house you want to miss!
Location
Province AB
County Calgary
Area Cal Zone Ne
Zoning R-1N
Direction N
Rooms
Basement Separate/Exterior Entry, Finished, Full, Suite
Interior
Interior Features Built-in Features, Double Vanity, Kitchen Island, No Animal Home, No Smoking Home, Open Floorplan
Heating Forced Air, Natural Gas
Cooling None
Flooring Carpet, Ceramic Tile, Hardwood
Fireplaces Number 1
Fireplaces Type Electric
Appliance Built-In Oven, Dishwasher, Dryer, Gas Range, Refrigerator, Washer
Laundry Laundry Room, Upper Level
Exterior
Garage Double Garage Attached
Garage Spaces 2.0
Garage Description Double Garage Attached
Fence None
Community Features Park, Playground, Shopping Nearby
Amenities Available Other
Roof Type Asphalt Shingle
Porch Patio
Lot Frontage 32.42
Parking Type Double Garage Attached
Total Parking Spaces 4
Building
Lot Description Back Yard, Backs on to Park/Green Space, No Neighbours Behind
Foundation Poured Concrete
Architectural Style 2 Storey
Level or Stories Two
Structure Type Stucco
Others
Restrictions None Known
Tax ID 76605875
Ownership Private
Read Less
GET MORE INFORMATION



