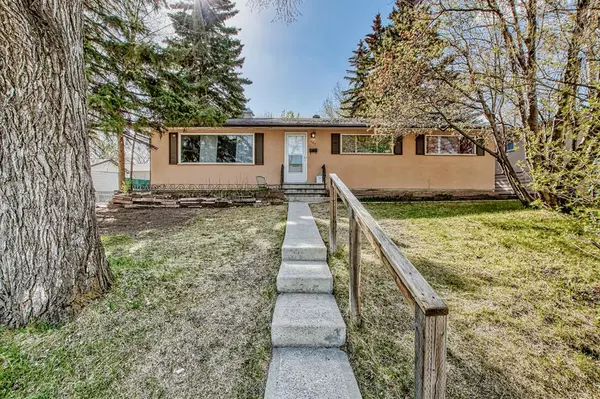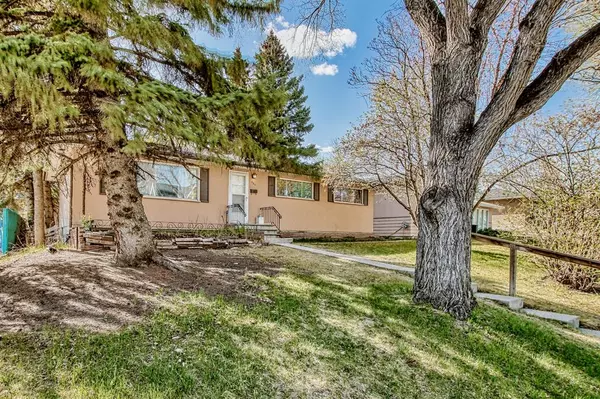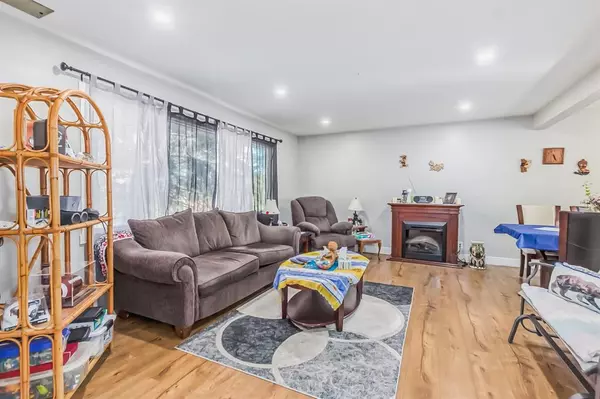For more information regarding the value of a property, please contact us for a free consultation.
107 Hartford RD NW Calgary, AB T2K 2A7
Want to know what your home might be worth? Contact us for a FREE valuation!

Our team is ready to help you sell your home for the highest possible price ASAP
Key Details
Sold Price $576,000
Property Type Single Family Home
Sub Type Detached
Listing Status Sold
Purchase Type For Sale
Square Footage 1,157 sqft
Price per Sqft $497
Subdivision Highwood
MLS® Listing ID A2044741
Sold Date 06/07/23
Style Bungalow
Bedrooms 5
Full Baths 3
Originating Board Calgary
Year Built 1955
Annual Tax Amount $3,385
Tax Year 2022
Lot Size 5,995 Sqft
Acres 0.14
Property Description
Investor/builder alert: If you have been looking for a perfect lot for an infill project, look no further. This house sits on a 60x100 RC-2 lot in the sought-after, family-friendly community of Highwood. Development permit for a new contextual Detached Dwelling (north lot) with a legal Secondary Suite has already been approved. Subdivision is also approved subject to conditions/endorsements. This house is close to schools, park, golf course, grocery store, and only 10 min drive to downtown. The main level has a large inviting living room, 3 good-sized bedrooms, dining area, updated kitchen, and a 4-piece bath. The lower level has a separate entrance to a 2 bedroom suite (illegal), a functional large living/great room, family room, a cozy kitchen, two functional 3-piece bathrooms, and a common laundry. With some work, the basement can be converted into a legal suite subject to city approvals, which can help generate extra income. On the outside you get a huge rear yard perfect for kids and pets as well as an oversized single detached garage. Don't miss your chance to own this amazing property!
Location
Province AB
County Calgary
Area Cal Zone Cc
Zoning R-C2
Direction E
Rooms
Basement Finished, Full
Interior
Interior Features Separate Entrance
Heating Forced Air
Cooling None
Flooring Laminate, Vinyl Plank
Appliance Electric Range, Refrigerator, Washer/Dryer
Laundry In Basement
Exterior
Garage Single Garage Detached
Garage Spaces 1.0
Garage Description Single Garage Detached
Fence Fenced
Community Features Park, Schools Nearby, Shopping Nearby, Street Lights
Roof Type Shingle
Porch None
Lot Frontage 60.0
Exposure E
Total Parking Spaces 1
Building
Lot Description Back Lane, Rectangular Lot, Treed
Foundation Poured Concrete
Architectural Style Bungalow
Level or Stories One
Structure Type Stucco
Others
Restrictions None Known
Tax ID 76287942
Ownership Private
Read Less
GET MORE INFORMATION



