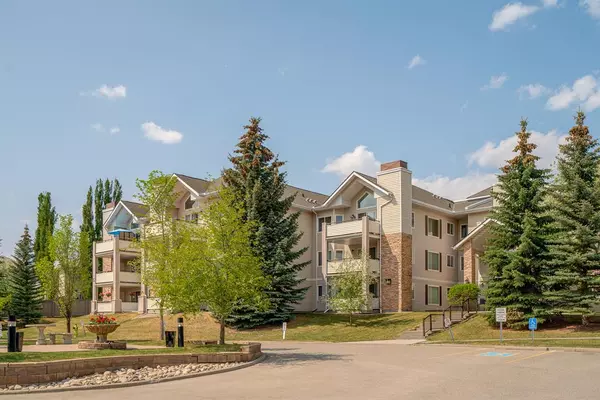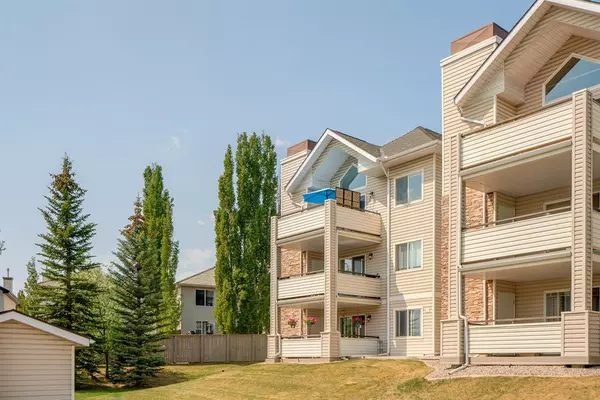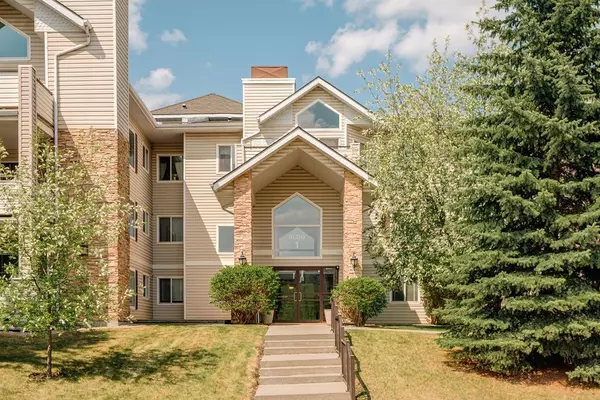For more information regarding the value of a property, please contact us for a free consultation.
7451 Springbank BLVD SW #1311 Calgary, AB T3H 4K5
Want to know what your home might be worth? Contact us for a FREE valuation!

Our team is ready to help you sell your home for the highest possible price ASAP
Key Details
Sold Price $380,000
Property Type Condo
Sub Type Apartment
Listing Status Sold
Purchase Type For Sale
Square Footage 1,134 sqft
Price per Sqft $335
Subdivision Springbank Hill
MLS® Listing ID A2055522
Sold Date 06/08/23
Style Low-Rise(1-4)
Bedrooms 2
Full Baths 2
Condo Fees $622/mo
Originating Board Calgary
Year Built 2000
Annual Tax Amount $1,744
Tax Year 2023
Property Description
LOCATION – just off of 69th St in Springbank Hill, in the heart of the Westside (Westhills, Westside Rec Centre, Aspen Landing are all nearby), as well as ease of access downtown and west to the mountains; LOCATION – this TOP FLOOR, CORNER unit boasts a vaulted ceiling and a volume of space; LOCATION – a SW exposure and mountain views. This is quite likely the premier location in the Mountain View Terrace. This 2 bed & 2 bath apartment offers 1134 sq ft on a single level with a large balcony, and a VIEW, PLUS in suite laundry & storage and two titled parking stalls in the heated underground parking. On arrival you will be struck by the QUIET of the community…. Tucked away off of Springbank Blvd, with quick access to 69th St SW and the new Stoney Trail. This building is very well maintained and the unit itself is spacious and tucked away in the back corner of the building. This home enjoys a vaulted ceiling through the living room, a corner stone fireplace, a dining space and open kitchen. The Primary bedroom is well-sized with the benefit of a private en suite and walk-in closet. The second bedroom also enjoys a 4pc bath. This home has been well-maintained and is available for a quick possession.
Location
Province AB
County Calgary
Area Cal Zone W
Zoning DC (pre 1P2007)
Direction S
Interior
Interior Features Kitchen Island, No Animal Home, No Smoking Home, Vaulted Ceiling(s)
Heating Baseboard, Natural Gas
Cooling None
Flooring Carpet, Ceramic Tile
Fireplaces Number 1
Fireplaces Type Gas
Appliance Dishwasher, Dryer, Electric Stove, Garage Control(s), Microwave, Range Hood, Refrigerator, Washer, Window Coverings
Laundry In Unit, Laundry Room
Exterior
Garage Side By Side, Stall, Titled, Underground
Garage Spaces 2.0
Garage Description Side By Side, Stall, Titled, Underground
Community Features Park, Playground, Schools Nearby, Shopping Nearby, Walking/Bike Paths
Amenities Available Elevator(s), Snow Removal, Trash, Visitor Parking
Roof Type Asphalt Shingle
Porch Balcony(s)
Exposure SW
Total Parking Spaces 2
Building
Story 3
Architectural Style Low-Rise(1-4)
Level or Stories Single Level Unit
Structure Type Vinyl Siding,Wood Frame
Others
HOA Fee Include Common Area Maintenance,Heat,Insurance,Interior Maintenance,Maintenance Grounds,Professional Management,Reserve Fund Contributions,Sewer,Snow Removal,Water
Restrictions Pet Restrictions or Board approval Required,See Remarks
Tax ID 83183750
Ownership Private
Pets Description No
Read Less
GET MORE INFORMATION



