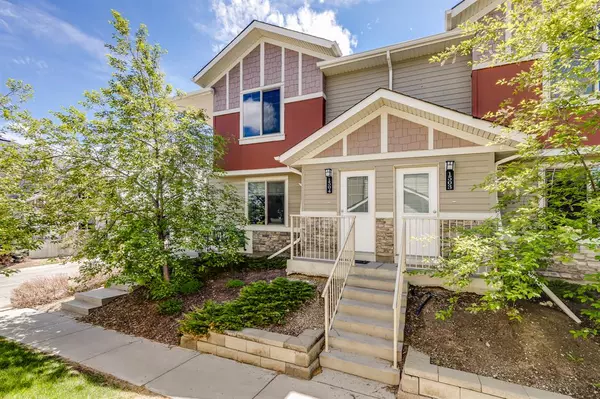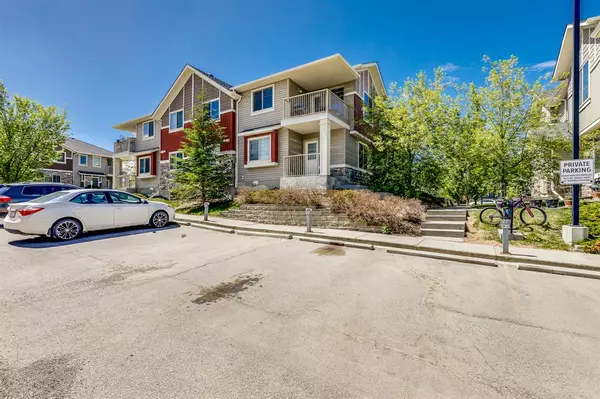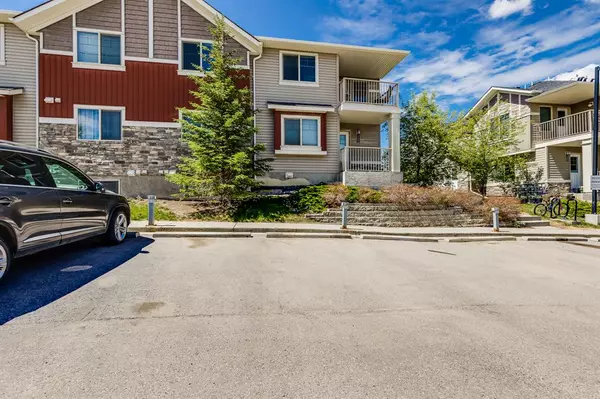For more information regarding the value of a property, please contact us for a free consultation.
250 Sage Valley RD NW #1504 Calgary, AB T3R 0R6
Want to know what your home might be worth? Contact us for a FREE valuation!

Our team is ready to help you sell your home for the highest possible price ASAP
Key Details
Sold Price $281,000
Property Type Townhouse
Sub Type Row/Townhouse
Listing Status Sold
Purchase Type For Sale
Square Footage 798 sqft
Price per Sqft $352
Subdivision Sage Hill
MLS® Listing ID A2051886
Sold Date 06/09/23
Style Townhouse
Bedrooms 2
Full Baths 1
Condo Fees $225
HOA Fees $6/ann
HOA Y/N 1
Originating Board Calgary
Year Built 2013
Annual Tax Amount $1,522
Tax Year 2022
Property Description
Welcome to the incredible community of Sage Stone! This immaculately clean, well laid out condo won’t last long with tons of extra features and low condo fees! This 2 bedroom home is located on the top floor, an end unit bungalow style walk up with parking right in front. The generous sized living room, dining and kitchen are open concept and the primary bedroom is spacious with good closet space, the second bedroom also a good size. Some of the many features include; GRANITE Countertops in the kitchen AND the bathroom, in-floor heat, hot water on demand (never run out of hot water here!) and in unit washer/dryer laundry room. The living room has an extra large closet for storage and also a hall closet that works well as a pantry. There is a good sized private deck (that doesn’t look into the neighbors!) for bbq’ing or enjoying a glass of wine on a summer evening! Assigned parking is close to the front door and there is plenty of visitor parking! Currently occupied by a spectacular tenant that is a Landlord’s dream and would like to stay if possible, otherwise 60 days notice is required.
Location
Province AB
County Calgary
Area Cal Zone N
Zoning M-1 d75
Direction N
Rooms
Basement None
Interior
Interior Features No Animal Home, No Smoking Home
Heating In Floor, Natural Gas
Cooling None
Flooring Carpet, Linoleum, Tile
Appliance Dishwasher, Dryer, Electric Stove, Microwave Hood Fan, Refrigerator, Washer, Window Coverings
Laundry In Unit
Exterior
Garage Stall
Garage Description Stall
Fence None
Community Features Lake, Park, Playground
Amenities Available None
Roof Type Asphalt Shingle
Porch Balcony(s)
Exposure N
Total Parking Spaces 1
Building
Lot Description Landscaped
Foundation Poured Concrete
Architectural Style Townhouse
Level or Stories One
Structure Type Vinyl Siding,Wood Frame
Others
HOA Fee Include Insurance,Maintenance Grounds,Parking,Professional Management,Reserve Fund Contributions,Snow Removal
Restrictions Board Approval,Pet Restrictions or Board approval Required
Tax ID 76722085
Ownership Private
Pets Description Restrictions
Read Less
GET MORE INFORMATION



