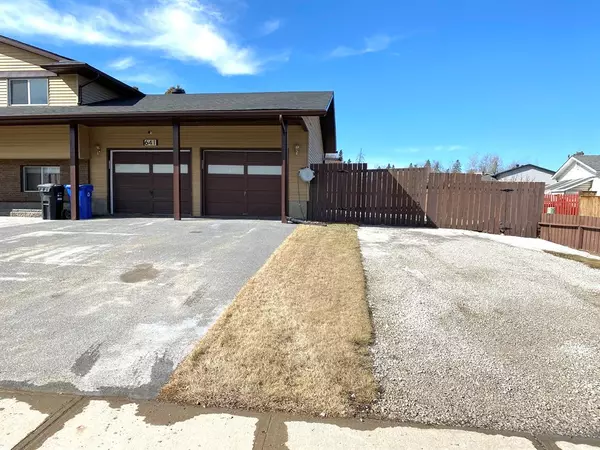For more information regarding the value of a property, please contact us for a free consultation.
641 Timberline DR Fort Mcmurray, AB T9K 1E1
Want to know what your home might be worth? Contact us for a FREE valuation!

Our team is ready to help you sell your home for the highest possible price ASAP
Key Details
Sold Price $450,000
Property Type Single Family Home
Sub Type Detached
Listing Status Sold
Purchase Type For Sale
Square Footage 1,351 sqft
Price per Sqft $333
Subdivision Thickwood
MLS® Listing ID A2013613
Sold Date 06/09/23
Style 4 Level Split
Bedrooms 4
Full Baths 1
Half Baths 2
Originating Board Fort McMurray
Year Built 1981
Annual Tax Amount $2,282
Tax Year 2022
Lot Size 7,994 Sqft
Acres 0.18
Property Description
RV PARKING! PARKING GALORE! LARGE CORNER LOT! This large corner lot has a unique layout with a long double car driveway which can easily fit 4 vehicles and double gate access in the fence to park an RV, toy trailer or boat in the side yard. This spacious 4 level split offers just as much space inside as it does outside with a total developed space of 1861 sqft. The main level is an open concept with a large living room, dining nook, kitchen and a functional back mud room with 2 PC bathroom perfect for managing pets or kids with all the winter gear. The top level offers 3 bedrooms, a 4PC bathroom and a 2PC ensuite off the primary bedroom. The third level has large above ground windows, a huge family room- perfect for family game nights and 2 bedrooms- one is a bit smaller and makes a perfect office for those working from home. That’s not all there is another level with a large unfinished space and a laundry/utility room. This is truly a home your family can grow into. Some of the renovations include new shingles, soffits, gutters, and fascia in 2021 and a new HWT in 2017. Located across the street from the greenbelt in family friendly neighborhood makes this a great home to raise your family.
Location
Province AB
County Wood Buffalo
Area Fm Northwest
Zoning R1
Direction SE
Rooms
Basement Full, Partially Finished
Interior
Interior Features See Remarks
Heating Forced Air
Cooling None
Flooring Carpet, Laminate
Fireplaces Number 1
Fireplaces Type Wood Burning
Appliance Dishwasher, Dryer, Garage Control(s), Refrigerator, See Remarks, Washer
Laundry In Basement
Exterior
Garage Double Garage Attached, Off Street, Parking Pad, RV Access/Parking
Garage Spaces 2.0
Garage Description Double Garage Attached, Off Street, Parking Pad, RV Access/Parking
Fence Fenced
Community Features Schools Nearby, Shopping Nearby, Sidewalks, Street Lights
Roof Type Asphalt Shingle
Porch None
Lot Frontage 99.81
Parking Type Double Garage Attached, Off Street, Parking Pad, RV Access/Parking
Total Parking Spaces 7
Building
Lot Description Lawn, Greenbelt, Landscaped, See Remarks
Foundation Poured Concrete
Architectural Style 4 Level Split
Level or Stories 4 Level Split
Structure Type Concrete,Wood Frame
Others
Restrictions None Known
Tax ID 76135621
Ownership Bank/Financial Institution Owned
Read Less
GET MORE INFORMATION



