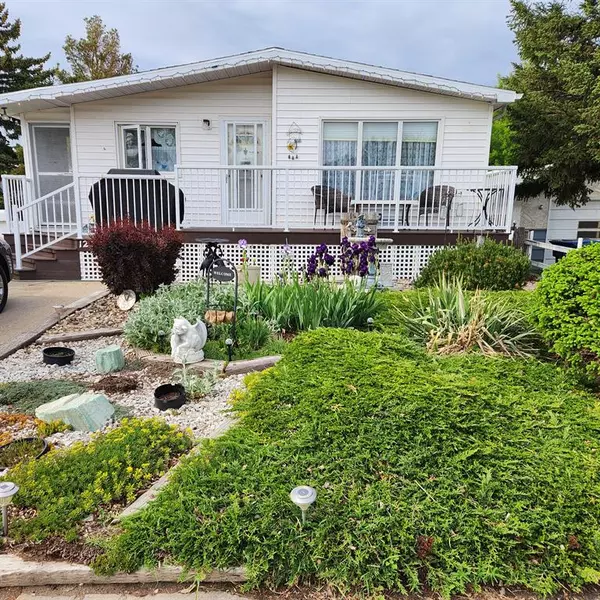For more information regarding the value of a property, please contact us for a free consultation.
1235 43 AVE N Lethbridge, AB T1H 6A6
Want to know what your home might be worth? Contact us for a FREE valuation!

Our team is ready to help you sell your home for the highest possible price ASAP
Key Details
Sold Price $284,500
Property Type Single Family Home
Sub Type Detached
Listing Status Sold
Purchase Type For Sale
Square Footage 1,089 sqft
Price per Sqft $261
Subdivision Legacy Ridge / Hardieville
MLS® Listing ID A2052420
Sold Date 06/09/23
Style Bungalow
Bedrooms 4
Full Baths 2
Originating Board Lethbridge and District
Year Built 1978
Annual Tax Amount $2,360
Tax Year 2023
Lot Size 6,420 Sqft
Acres 0.15
Property Description
Take a look at this beautifully maintained bungalow perfect for first time home buyers, an investment property or as a retirement home! Good curb appeal with the landscaped front yard and large low maintenance deck. Located in the Legacy Ridge/Hartyville Subdivision, close to walking paths, parks, shopping and more, this could be the perfect home for you. This home had the floors redone recently, installed a newer dishwasher and has been freshly painted and egress windows added in the basement bedrooms. Complete with a modern furnace, a/c unit and a heated double detached garage, gorgeous yard and extra parking out back! A large enclosed porch at the back, could be used as a patio, gardening room or maybe hot tub. You don't want to miss out on this one!
Location
Province AB
County Lethbridge
Zoning R-L
Direction S
Rooms
Basement Finished, Full
Interior
Interior Features Ceiling Fan(s), Open Floorplan
Heating Forced Air
Cooling Central Air
Flooring Carpet, Hardwood, Linoleum, Marble, Tile
Fireplaces Number 1
Fireplaces Type Basement, Family Room, Gas
Appliance Central Air Conditioner, Dishwasher, Garage Control(s), Oven, Refrigerator, Stove(s), Washer/Dryer
Laundry Main Level
Exterior
Garage Concrete Driveway, Double Garage Detached, Heated Garage, RV Access/Parking
Garage Spaces 2.0
Garage Description Concrete Driveway, Double Garage Detached, Heated Garage, RV Access/Parking
Fence Fenced
Community Features Park, Playground, Sidewalks, Street Lights, Walking/Bike Paths
Roof Type Asphalt Shingle
Porch Front Porch, Patio
Lot Frontage 40.0
Parking Type Concrete Driveway, Double Garage Detached, Heated Garage, RV Access/Parking
Total Parking Spaces 4
Building
Lot Description Back Yard, Creek/River/Stream/Pond, Front Yard, Lawn, Landscaped
Foundation Poured Concrete
Architectural Style Bungalow
Level or Stories One
Structure Type Vinyl Siding
Others
Restrictions None Known
Tax ID 75882946
Ownership Registered Interest
Read Less
GET MORE INFORMATION



