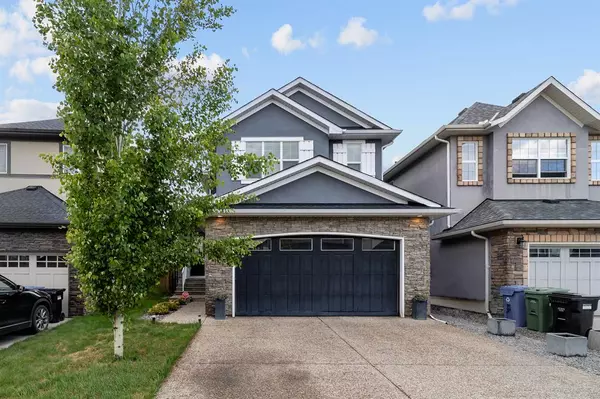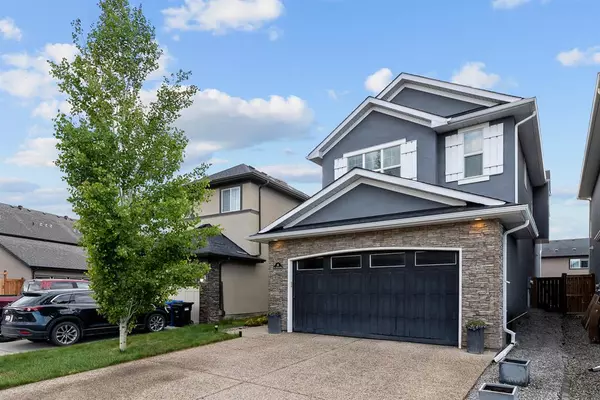For more information regarding the value of a property, please contact us for a free consultation.
85 Sage Meadows WAY NW Calgary, AB T3P 0G3
Want to know what your home might be worth? Contact us for a FREE valuation!

Our team is ready to help you sell your home for the highest possible price ASAP
Key Details
Sold Price $768,000
Property Type Single Family Home
Sub Type Detached
Listing Status Sold
Purchase Type For Sale
Square Footage 2,284 sqft
Price per Sqft $336
Subdivision Sage Hill
MLS® Listing ID A2051545
Sold Date 06/09/23
Style 2 Storey
Bedrooms 3
Full Baths 2
Half Baths 1
Originating Board Calgary
Year Built 2013
Annual Tax Amount $3,986
Tax Year 2022
Lot Size 4,208 Sqft
Acres 0.1
Property Description
CONDITIONAL OFFER ACCEPTED. SHOWINGS FOR BACK UP OFFERS ONLY. Thanks. Welcome to this amazing, beautifully maintained, family oriented 2 storey home in the desirable community of Sage Hill. Located on a quiet street, and just steps away from walking paths of West Nose Creek Nature Reserve. This stunning home offers countless upgrades including upgraded light fixtures! Greeted with a welcoming front entryway, gleaming hardwood floorings, 9’ ceilings, a bright spacious den, open concept kitchen, an inviting living room with fireplace & windows letting in sunlight. The chef inspired kitchen features modern white cabinetry, granite counters, large island, walk through pantry, and stainless steel appliances. The dining area gives you direct access to the deck and back yard. Upstairs features a HUGE Bonus Room with Vaulted ceiling, luxurious primary bedroom with large walk-in closet & 5-piece ensuite. Two additional good sized bedroom, a 4pc Bath, and spacious laundry room completes the upper floor. The basement has great potential for future development- separate entry (walk up basement) and high ceilings! Fully professionally landscaped and fenced. Double attached front garage and an additional gated parking pad in the back. Easy access to Stoney Trail and only minutes away from all your Creekside Amenities, Beacon Hill, Costco, restaurants, shopping, and schools. Don't miss this opportunity to own the perfect home to raise your beautiful family. Book your showing today!
Location
Province AB
County Calgary
Area Cal Zone N
Zoning R-1N
Direction S
Rooms
Basement Separate/Exterior Entry, Full, Unfinished
Interior
Interior Features Chandelier, Double Vanity, Granite Counters, High Ceilings, Kitchen Island, No Smoking Home, Pantry, Separate Entrance, Vaulted Ceiling(s), Walk-In Closet(s)
Heating Forced Air, Natural Gas
Cooling None
Flooring Carpet, Hardwood, Tile
Fireplaces Number 1
Fireplaces Type Gas, Living Room
Appliance Built-In Oven, Dishwasher, Dryer, Garage Control(s), Gas Cooktop, Microwave, Range Hood, Refrigerator, Washer, Window Coverings
Laundry Laundry Room, Upper Level
Exterior
Garage Double Garage Attached, Parking Pad
Garage Spaces 2.0
Garage Description Double Garage Attached, Parking Pad
Fence Fenced
Community Features Park, Playground, Schools Nearby, Shopping Nearby, Sidewalks, Walking/Bike Paths
Roof Type Asphalt Shingle
Porch Deck
Lot Frontage 32.02
Total Parking Spaces 3
Building
Lot Description Back Lane, Back Yard, Low Maintenance Landscape, Landscaped, Level, Private
Foundation Poured Concrete
Architectural Style 2 Storey
Level or Stories Two
Structure Type Stone,Stucco,Wood Frame
Others
Restrictions None Known
Tax ID 83080441
Ownership Private
Read Less
GET MORE INFORMATION



