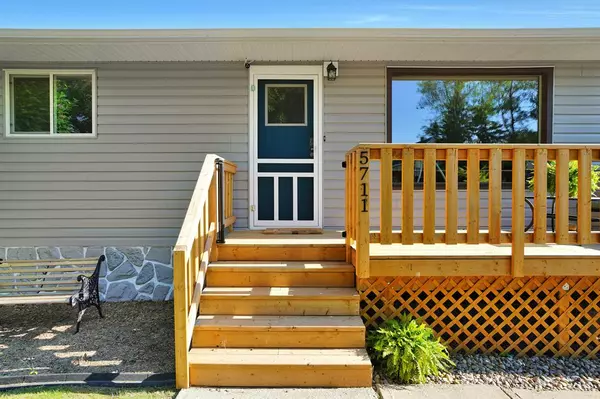For more information regarding the value of a property, please contact us for a free consultation.
5711 50a AVE Stettler, AB T0C 2L2
Want to know what your home might be worth? Contact us for a FREE valuation!

Our team is ready to help you sell your home for the highest possible price ASAP
Key Details
Sold Price $200,000
Property Type Single Family Home
Sub Type Detached
Listing Status Sold
Purchase Type For Sale
Square Footage 798 sqft
Price per Sqft $250
Subdivision Rosedale
MLS® Listing ID A2055130
Sold Date 06/09/23
Style Bungalow
Bedrooms 3
Full Baths 1
Half Baths 1
Originating Board Central Alberta
Year Built 1964
Annual Tax Amount $1,757
Tax Year 2023
Lot Size 6,600 Sqft
Acres 0.15
Lot Dimensions 44x150
Property Description
Welcome to 5711 50a ave. This home has many modern upgrades and is move-in ready with a spacious backyard for your enjoyment! The main floor has seen extensive renovations featuring all new flooring, trim, fixtures, and fresh paint throughout, a brand new 4-piece bathroom and the heart of the home, a bright NEW KITCHEN! Updates include crisp white cabinetry accented with tile backsplash, new countertops, new sink, faucet and under cabinet lighting. The kitchen nicely flows into the dining room with access to the back deck for all your entertaining needs. Off the dining area you have a functionally laid out living room and hallway where 2 modest sized bedrooms and bathroom are located. Downstairs there is an additional bedroom and plenty of space for you to add your personal touch too. Other updates include new furnace and hot water tank, new shingles and siding, new vinyl windows and patio door, new front and side deck, new fence and the 8x12 shed was built in 2022. There is ample space in your fully fenced backyard with low maintenance landscaping, alley access and a gravel pad that could be used for RV parking. Conveniently located close to schools and downtown, this home is a must see and is sure to impress!
Location
Province AB
County Stettler No. 6, County Of
Zoning R2
Direction N
Rooms
Basement Finished, Full
Interior
Interior Features Vinyl Windows
Heating Forced Air, Natural Gas
Cooling None
Flooring Concrete, Tile, Vinyl
Appliance Electric Stove, Microwave, Refrigerator, Washer/Dryer
Laundry In Basement
Exterior
Garage Alley Access, On Street, Parking Pad
Garage Description Alley Access, On Street, Parking Pad
Fence Fenced
Community Features Schools Nearby, Shopping Nearby, Sidewalks
Roof Type Asphalt Shingle
Porch Deck
Lot Frontage 44.0
Total Parking Spaces 5
Building
Lot Description Back Yard, Lawn, Low Maintenance Landscape, Rectangular Lot
Foundation Poured Concrete
Architectural Style Bungalow
Level or Stories One
Structure Type Vinyl Siding
Others
Restrictions None Known
Tax ID 56617791
Ownership Private
Read Less
GET MORE INFORMATION



