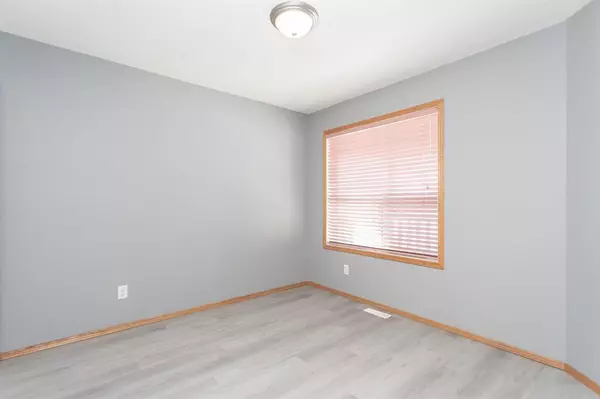For more information regarding the value of a property, please contact us for a free consultation.
205 Duval CRES Red Deer, AB T4R 2Y7
Want to know what your home might be worth? Contact us for a FREE valuation!

Our team is ready to help you sell your home for the highest possible price ASAP
Key Details
Sold Price $395,000
Property Type Single Family Home
Sub Type Detached
Listing Status Sold
Purchase Type For Sale
Square Footage 1,212 sqft
Price per Sqft $325
Subdivision Davenport
MLS® Listing ID A2030431
Sold Date 06/09/23
Style Bungalow
Bedrooms 5
Full Baths 3
Originating Board Central Alberta
Year Built 2002
Annual Tax Amount $3,342
Tax Year 2022
Lot Size 5,823 Sqft
Acres 0.13
Property Description
Looking for a move-in ready home that has the space for you to finally have your own Ensuite and your kids to have their own bedrooms? This is it! Welcome to 205 Duval Crescent, a large Bungalow on a 5,283 Sq.Ft. lot, tucked into a quiet street in desirable Deer Park. The home has new vinyl plank and new lighting throughout, accented perfectly by vaulted ceilings and fresh neutral paint tones that are sure to please. Bask in the sunlight as you work in the Kitchen or relax in the Living Room, thanks to large windows that allow the natural light to flow through. The Kitchen offers updated stainless appliances, abundant storage, and great sightlines for keeping an eye on little ones or hosting during dinner parties and holidays. The Master Bedroom is large enough for King-sized furniture, but the best part is the walk-in closet and Ensuite, giving you the privacy you crave and space to start your day away from the hustle and bustle of the home. There are two additional Bedrooms upstairs, great for kids or use as a home office, guest bedroom, or whatever else meets your needs. Downstairs, find 9’ ceiling in the massive Family Room with gas fireplace, ready for you to settle in with board games and a movie after a morning at the skating rink. Two additional Bedrooms and a full Bath finish the lower level. The fully-fenced yard in the back will provide safety and privacy, while the covered deck is great for hot summer days. An attached Garage keeps vehicles away from the elements for a quick load and go as you drop the kids off at school. A new roof was added in 2022 and the furnace and ducts have been cleaned in preparation for listing. Close to amenities, services, schools, and transit, this home is in a great neighbourhood and priced affordably.
Location
Province AB
County Red Deer
Zoning R1
Direction W
Rooms
Basement Finished, Full
Interior
Interior Features Breakfast Bar, No Smoking Home, Open Floorplan, Pantry, Storage, Vaulted Ceiling(s)
Heating Forced Air
Cooling None
Flooring Vinyl Plank
Fireplaces Number 1
Fireplaces Type Basement, Family Room, Gas
Appliance Dishwasher, Garage Control(s), Range Hood, Refrigerator, Stove(s), Window Coverings
Laundry In Basement
Exterior
Garage Double Garage Attached
Garage Spaces 2.0
Garage Description Double Garage Attached
Fence Fenced
Community Features Playground, Schools Nearby, Shopping Nearby, Sidewalks, Street Lights
Roof Type Asphalt Shingle
Porch Front Porch, Patio
Lot Frontage 49.22
Parking Type Double Garage Attached
Total Parking Spaces 4
Building
Lot Description Back Lane, Level, Street Lighting
Foundation Poured Concrete
Architectural Style Bungalow
Level or Stories One
Structure Type Brick,Vinyl Siding
Others
Restrictions None Known
Tax ID 75115665
Ownership Private
Read Less
GET MORE INFORMATION



