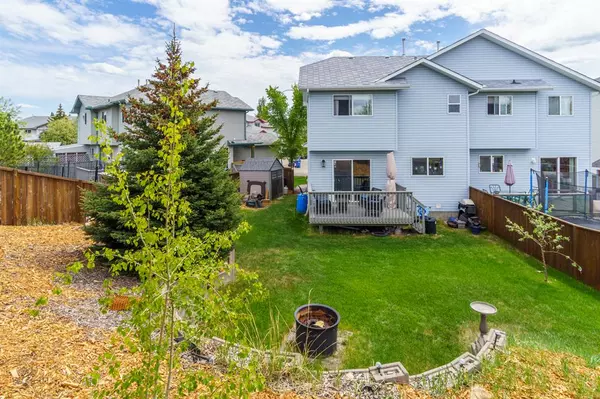For more information regarding the value of a property, please contact us for a free consultation.
200 Quigley Close #212 Cochrane, AB T4C 1S7
Want to know what your home might be worth? Contact us for a FREE valuation!

Our team is ready to help you sell your home for the highest possible price ASAP
Key Details
Sold Price $440,000
Property Type Single Family Home
Sub Type Semi Detached (Half Duplex)
Listing Status Sold
Purchase Type For Sale
Square Footage 1,424 sqft
Price per Sqft $308
Subdivision West Terrace
MLS® Listing ID A2052170
Sold Date 06/09/23
Style 2 Storey,Side by Side
Bedrooms 3
Full Baths 3
Half Baths 1
Originating Board Calgary
Year Built 1999
Annual Tax Amount $2,492
Tax Year 2022
Lot Size 4,833 Sqft
Acres 0.11
Property Description
Fully finished 3 bed, 3 bath, 1425 sq ft updated 1/2 duplex with single attached garage in Cochrane's West Terrace. This perfect sized home welcomes you with a covered front porch with room for seating. Enter into a good sized living room and dining room with patio doors out to the back yard. Nice sized kitchen with updated sink, backsplash and stainless steel appliances. Updated water proof laminate flooring throughout the main level. Convenient main floor laundry and a 1/2 bath finish off the main floor. Upstairs there are two good sized bedrooms, 4 pc bath and primary bedroom with a 3 piece ensuite. Updated fixtures, sinks and handles. The finished basement includes a large rec room with built in shelving, gas fireplace, storage room and a luxury bathroom with jetted tub and separate shower. The fenced yard has a great back deck and low maintenance yard with retaining wall. Walking distance to schools, playgrounds and walking trails. See the 3D tour.
Location
Province AB
County Rocky View County
Zoning R-MX
Direction S
Rooms
Basement Finished, Full
Interior
Interior Features Built-in Features
Heating Forced Air
Cooling None
Flooring Carpet, Ceramic Tile, Laminate
Fireplaces Number 1
Fireplaces Type Gas
Appliance Dishwasher, Dryer, Electric Stove, Refrigerator, Washer
Laundry Main Level
Exterior
Garage Single Garage Attached
Garage Spaces 1.0
Garage Description Single Garage Attached
Fence Fenced
Community Features Playground, Schools Nearby, Shopping Nearby, Walking/Bike Paths
Roof Type Asphalt Shingle
Porch Deck, Front Porch
Lot Frontage 16.6
Exposure S
Total Parking Spaces 2
Building
Lot Description Low Maintenance Landscape, Gentle Sloping, Pie Shaped Lot
Foundation Poured Concrete
Architectural Style 2 Storey, Side by Side
Level or Stories Two
Structure Type Vinyl Siding
Others
Restrictions Restrictive Covenant,Utility Right Of Way
Tax ID 75834698
Ownership Private
Read Less
GET MORE INFORMATION



