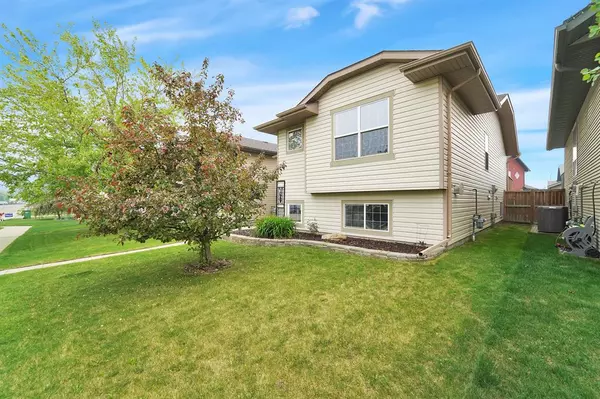For more information regarding the value of a property, please contact us for a free consultation.
64 Kentwood DR Red Deer, AB T4P4C7
Want to know what your home might be worth? Contact us for a FREE valuation!

Our team is ready to help you sell your home for the highest possible price ASAP
Key Details
Sold Price $298,000
Property Type Single Family Home
Sub Type Detached
Listing Status Sold
Purchase Type For Sale
Square Footage 1,079 sqft
Price per Sqft $276
Subdivision Kentwood East
MLS® Listing ID A2045817
Sold Date 06/09/23
Style Bi-Level
Bedrooms 3
Full Baths 2
Originating Board Central Alberta
Year Built 2005
Annual Tax Amount $2,623
Tax Year 2022
Lot Size 4,137 Sqft
Acres 0.09
Property Description
This open concept home with vaulted ceiling provides ample space, making it an ideal area for quality time with loved ones.
Inviting two-bedroom main level with four-piece bathroom and a large one-bedroom with 3-piece bath on the lower level. The floor plan was originally two bedrooms down and can be easily changed back as the windows and closets are in place.
The property boasts a generously sized family room, providing ample space for relaxation and entertainment. It has also been roughed in to add a gas fireplace. Large storage under stairs and laundry area.
Enjoy the outdoors with a large deck, providing a perfect spot for outdoor dining, lounging, or hosting barbecues. Additionally, the lower patio with a pergola offers a cozy and shaded area for relaxation and outdoor activities.
The fenced-in yard offers privacy and security, providing a safe space for children and pets to play and roam freely. Benefit from the convenience of two off-street parking spaces, ensuring that you and your guests always have a designated spot. The bus stop is right out front making it easy to travel to work, school and all the new activity places being added to NW Red Deer.
Location
Province AB
County Red Deer
Zoning R1N
Direction E
Rooms
Basement Finished, Full
Interior
Interior Features See Remarks
Heating Mid Efficiency
Cooling None
Flooring Carpet, Linoleum
Appliance Dishwasher, Microwave Hood Fan, Refrigerator, Stove(s), Washer/Dryer
Laundry In Basement
Exterior
Garage Off Street
Garage Description Off Street
Fence Fenced
Community Features Park, Playground, Schools Nearby, Shopping Nearby
Roof Type Asphalt Shingle
Porch Deck
Lot Frontage 34.48
Parking Type Off Street
Total Parking Spaces 2
Building
Lot Description Back Lane
Foundation Poured Concrete
Architectural Style Bi-Level
Level or Stories Bi-Level
Structure Type Vinyl Siding,Wood Frame
Others
Restrictions None Known
Tax ID 75111973
Ownership Joint Venture
Read Less
GET MORE INFORMATION



