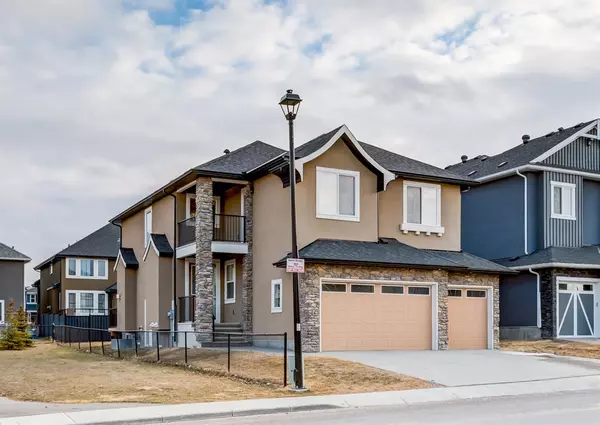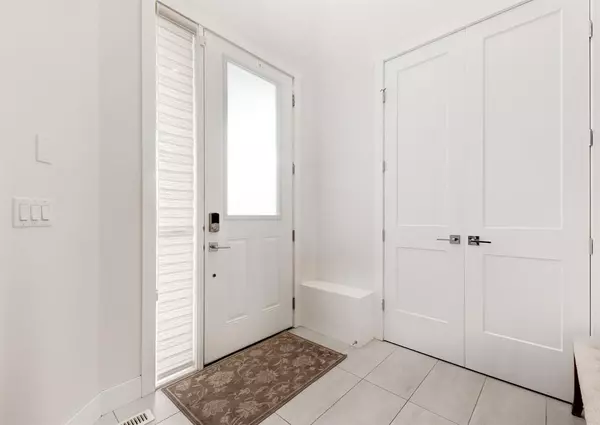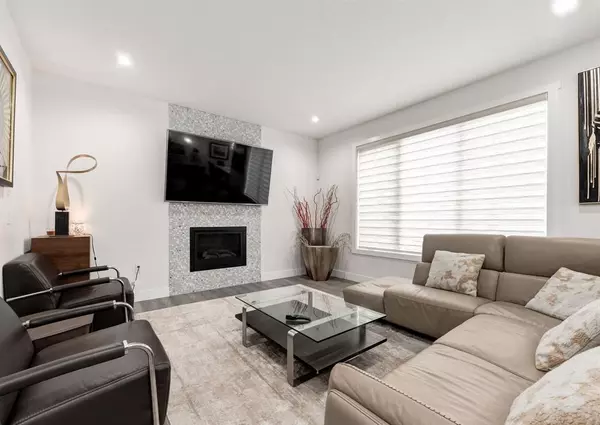For more information regarding the value of a property, please contact us for a free consultation.
193 Kinniburgh CRES Chestermere, AB T1X 1Y2
Want to know what your home might be worth? Contact us for a FREE valuation!

Our team is ready to help you sell your home for the highest possible price ASAP
Key Details
Sold Price $765,000
Property Type Single Family Home
Sub Type Detached
Listing Status Sold
Purchase Type For Sale
Square Footage 2,423 sqft
Price per Sqft $315
Subdivision Kinniburgh
MLS® Listing ID A2042267
Sold Date 06/11/23
Style 2 Storey
Bedrooms 6
Full Baths 3
Half Baths 1
Originating Board Calgary
Year Built 2019
Annual Tax Amount $4,372
Tax Year 2022
Lot Size 5,317 Sqft
Acres 0.12
Property Description
Welcome to the beautiful community of Kinniburgh. Open house April 29th 1:00-3:00pm! This modern 6 bdrm, 4 bathroom home is exceptionally designed inside and out! The open kitchen and dining area is perfect for entertaining and gathering. The kitchen is complete with full height cabinets, built in stainless steel appliances, built in electric cook top stove and a large granite kitchen island. The kitchen is partnered with a walk-thru pantry/spice kitchen. Cozy up to gas fire place in the inviting family room. The main level is complete with a beautiful office space, 2 pc bathroom and a convenient mudroom. The beautiful metal railing staircase leads you upstairs to the stunning bonus room. With 4 spacious bdrms, 1 complete with a balcony, a master with a 5 pc ensuite as well as 2 other spacious bdrms. The 4pc main bathroom and the conveniently located upper floor laundry room complete this level. The builder developed basement features a side entrance, 2 large bdrms, a 4 pc bathroom, a kitchen/wet bar and an open rec room, creating a separate area for enjoyment and/or functionality. This beautiful home is conveniently located next a playground/park and is also located close to schools and many amenities . Easy access to Glenmore Trail and 16th Ave. A must see!!
Location
Province AB
County Chestermere
Zoning R-1
Direction N
Rooms
Basement Finished, Full
Interior
Interior Features Bar, Chandelier, Closet Organizers, Double Vanity, Granite Counters, High Ceilings, Jetted Tub, Kitchen Island, Low Flow Plumbing Fixtures, No Animal Home, No Smoking Home, Pantry, Separate Entrance, Walk-In Closet(s)
Heating Forced Air
Cooling None
Flooring Carpet, Tile, Vinyl Plank
Fireplaces Number 1
Fireplaces Type Gas
Appliance Built-In Oven, Dishwasher, Dryer, Electric Cooktop, Garage Control(s), Microwave, Range Hood, Refrigerator, Washer, Window Coverings
Laundry Upper Level
Exterior
Garage Triple Garage Attached
Garage Spaces 3.0
Garage Description Triple Garage Attached
Fence Partial
Community Features Lake, Park, Playground, Schools Nearby, Shopping Nearby, Sidewalks, Street Lights
Roof Type Asphalt Shingle
Porch Balcony(s), Deck
Lot Frontage 46.26
Total Parking Spaces 6
Building
Lot Description Backs on to Park/Green Space, Front Yard, Lawn, Landscaped
Foundation Poured Concrete
Architectural Style 2 Storey
Level or Stories Two
Structure Type Stone,Stucco
Others
Restrictions None Known
Tax ID 57477123
Ownership Private
Read Less
GET MORE INFORMATION



