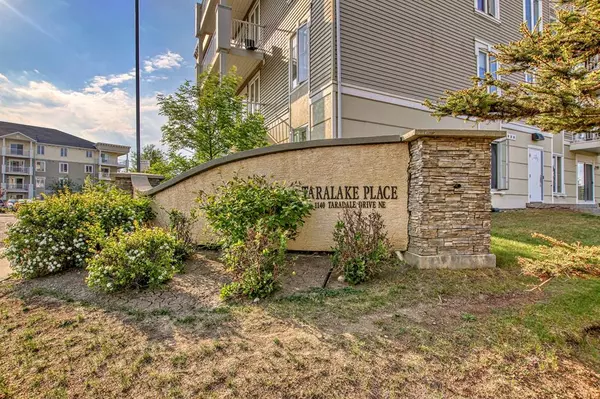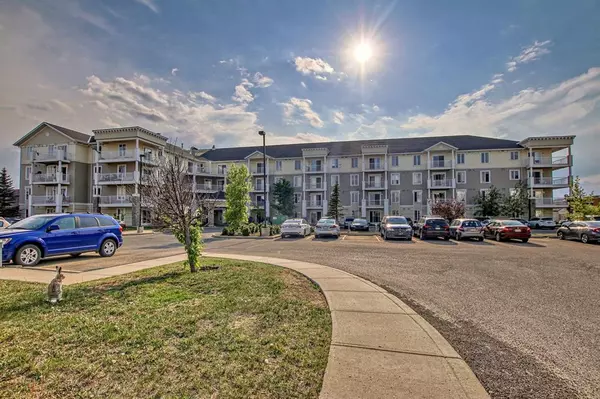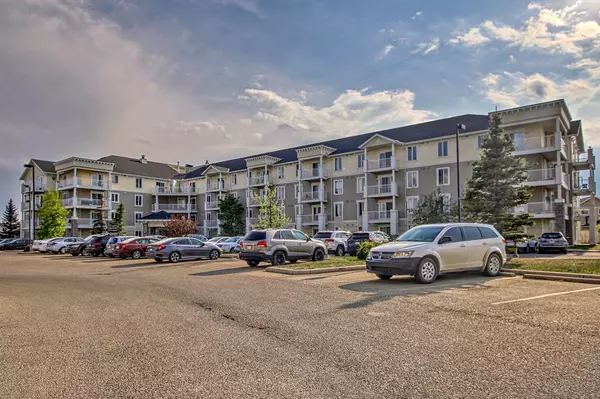For more information regarding the value of a property, please contact us for a free consultation.
1140 Taradale DR NE #1217 Calgary, AB T3J 0G1
Want to know what your home might be worth? Contact us for a FREE valuation!

Our team is ready to help you sell your home for the highest possible price ASAP
Key Details
Sold Price $215,000
Property Type Condo
Sub Type Apartment
Listing Status Sold
Purchase Type For Sale
Square Footage 878 sqft
Price per Sqft $244
Subdivision Taradale
MLS® Listing ID A2052482
Sold Date 06/12/23
Style Apartment
Bedrooms 2
Full Baths 2
Condo Fees $580/mo
Originating Board Calgary
Year Built 2007
Annual Tax Amount $1,029
Tax Year 2022
Property Description
BACK ON MARKET . Must see !!!! Priced to sell !!! Welcome to wonderful apartment style condo in the community of Taradale. NEW CARPET & COUNTER TOP, NEWER APLIANCES. This unit is excellent for both first time buyers or investors looking to add to their rental portfolio. It includes 2 Bedroom and 2 Bathroom, In Unit Laundry, a Kitchen with a sit up breakfast bar that opens up to the Dining area and Living Room. The Primary bedroom has a spacious walk through closet leading to the 4 piece en-suite bathroom. The second bedroom and bathroom are across the apartment allowing for roommates, kids or guests to have their own living space. This unit also has a NE facing balcony allowing for a great spot full of natural sunlight to sit and enjoy a morning coffees. There is one parking stall for the unit as well. Call your realtor and book a private viewing today!
Location
Province AB
County Calgary
Area Cal Zone Ne
Zoning M-2 d86
Direction N
Interior
Interior Features Elevator, Laminate Counters, Walk-In Closet(s)
Heating Baseboard
Cooling None
Flooring Carpet, Linoleum
Appliance Dishwasher, Electric Stove, Range Hood, Refrigerator, Washer/Dryer
Laundry In Unit
Exterior
Garage Parkade
Garage Description Parkade
Community Features Lake, Park, Schools Nearby, Shopping Nearby, Walking/Bike Paths
Amenities Available Elevator(s), Parking, Snow Removal, Visitor Parking
Porch Balcony(s)
Exposure N
Total Parking Spaces 1
Building
Story 4
Architectural Style Apartment
Level or Stories Single Level Unit
Structure Type Stucco,Vinyl Siding,Wood Frame
Others
HOA Fee Include Common Area Maintenance,Electricity,Gas,Heat,Insurance,Maintenance Grounds,Reserve Fund Contributions,Sewer,Snow Removal,Trash,Water
Restrictions None Known
Ownership Private
Pets Description Restrictions
Read Less
GET MORE INFORMATION



