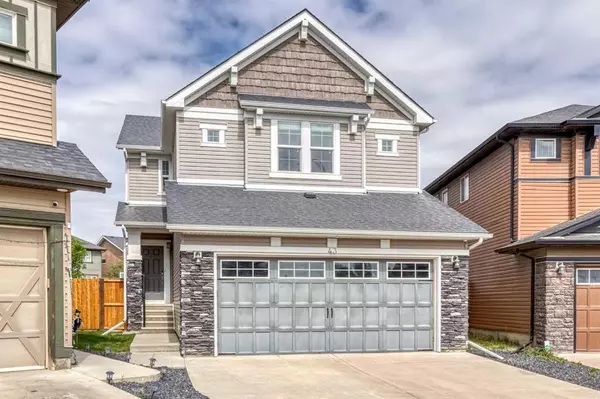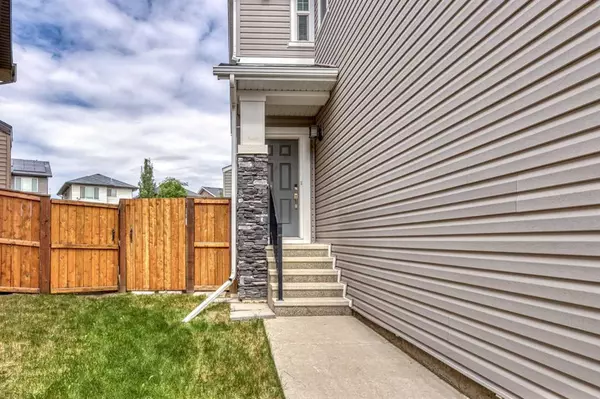For more information regarding the value of a property, please contact us for a free consultation.
43 Sage Berry PL NW Calgary, AB T3R 0L1
Want to know what your home might be worth? Contact us for a FREE valuation!

Our team is ready to help you sell your home for the highest possible price ASAP
Key Details
Sold Price $800,000
Property Type Single Family Home
Sub Type Detached
Listing Status Sold
Purchase Type For Sale
Square Footage 2,450 sqft
Price per Sqft $326
Subdivision Sage Hill
MLS® Listing ID A2055785
Sold Date 06/13/23
Style 2 Storey
Bedrooms 3
Full Baths 2
Half Baths 1
HOA Fees $8/ann
HOA Y/N 1
Originating Board Calgary
Year Built 2011
Annual Tax Amount $4,869
Tax Year 2023
Lot Size 7,082 Sqft
Acres 0.16
Property Description
Welcome home! This Spacious and Wonderful 2 Storey Family Home offers 3 Beds & Den, 2.5 Baths, w/ 2450 sq. ft. of Fine Living space at the quiet Cul-de-sac in Sage Hill! | Sunny SE Front Exposure | 9’ Ceiling throughout the Main Floor, & 19’ Ceiling in the Foyer | Private Den w/ French Door | Granite Countertops in Kitchen and Upper-level Baths | Double Attached Garage w/ 13’ high ceiling & Insulted | Large Pie Shaped Lot | Walking Distance to Parks, Playgrounds, & Shopping Center | ***CHECK OUT THE 3D VIRTUAL TOUR*** | As you step into this gorgeous and spacious home, you will immediately be welcomed by a Soaring 19’ Ceiling Foyer, a spacious 9’ Ceiling & Engineering Hardwood throughout the Main Level. Set up your private Home Office in your Den w/ the sliding French Door, and enjoy the Living Room which includes a Gas Fireplace w/ a stone feature wall, and is adjacent to the Kitchen and Dining Room. Gourmet Kitchen offers a large Island & Eating Bar (6’7’’ x 4’8’’) for your daily breakfast, Granite Countertops, Ceiling-Height Cabinets for tons of storage space, a Wine Rack, corner pantry, and SS Appliances (Electrical Cooktop, Built-in Microwave & Oven, Refrigerator). Enjoy Family Dinners in the great sized Dining Room w/ extended Cabinetry, Double Doors which lead you to the large Deck (19’9’’ x 19’2’’) w/ vinyl decking, and glass & aluminum railings, and a Gas Hookup for your Summer BBQ. Spacious Mudroom w/ walk-in closet and 2 pc Bath complete the Main Level. The Upper Level offers a semi-open Bonus Room w/ a 10’7’’ Vaulted Ceiling. The Primary Bedroom features a Luxurious 5 pc Ensuite Bath (Double Vanity w/ Granite Countertops, Soaker Tub, Separate Shower, and Built-in Linen storage space) and a large walk-in closet w/ window. 2 Generously-sized Bedrooms w/ walk-in closet, Convenient upper-level Laundry Room, small Den, and 4 pc Bath w/ window & Granite countertops to complete this level. The unfinished Basement awaits your finishing touches, the possibility is limitless! This wonderful home also offers a Fully Fenced, Landscaped big pie-shaped lot Backyard (7082 sq. ft. lot) with a large deck which gives you and your family and friends plenty of outdoor space. Just a few steps to Shopping centers (Sage Hill Quarter), supermarkets, and Parks. Close to T&T, Walmart, Costco, and Blessed Marie-Rose School. Easy access to Stoney Trail. Come and see this beauty now!
Location
Province AB
County Calgary
Area Cal Zone N
Zoning R-1N
Direction SE
Rooms
Basement Full, Unfinished
Interior
Interior Features Double Vanity, French Door, Granite Counters, High Ceilings, Kitchen Island, Open Floorplan, Soaking Tub, Vaulted Ceiling(s), Walk-In Closet(s)
Heating Forced Air
Cooling None
Flooring Carpet, Hardwood
Fireplaces Number 1
Fireplaces Type Gas, Living Room, Stone
Appliance Built-In Oven, Dryer, Electric Cooktop, Microwave, Refrigerator, Washer, Window Coverings
Laundry Laundry Room, Upper Level
Exterior
Garage Double Garage Attached, Insulated
Garage Spaces 2.0
Garage Description Double Garage Attached, Insulated
Fence Fenced
Community Features Park, Playground, Schools Nearby, Shopping Nearby
Amenities Available Park, Playground
Roof Type Asphalt Shingle
Porch Deck
Lot Frontage 21.13
Exposure SE
Total Parking Spaces 2
Building
Lot Description Cul-De-Sac, Landscaped, Pie Shaped Lot
Foundation Poured Concrete
Architectural Style 2 Storey
Level or Stories Two
Structure Type Vinyl Siding,Wood Frame
Others
Restrictions None Known
Tax ID 82922582
Ownership Private
Read Less
GET MORE INFORMATION



