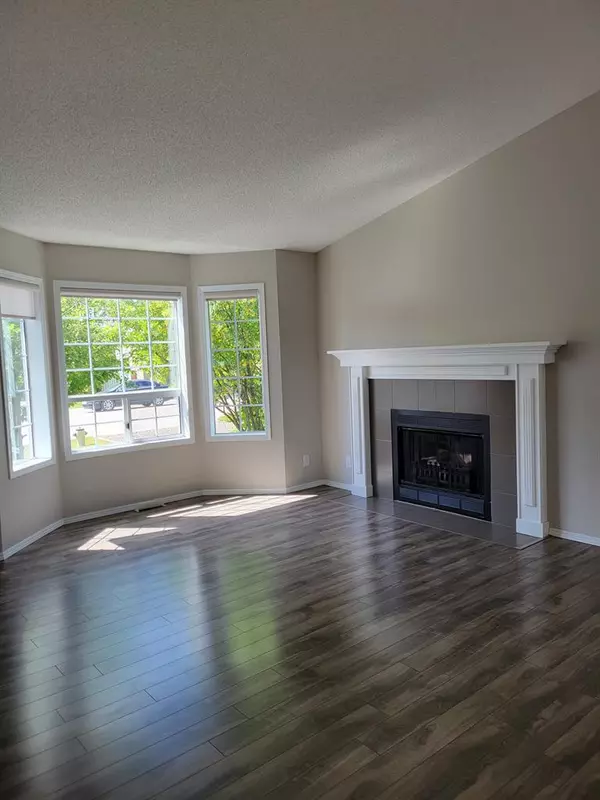For more information regarding the value of a property, please contact us for a free consultation.
28 West Mcdougall RD W Cochrane, AB T4C 1M4
Want to know what your home might be worth? Contact us for a FREE valuation!

Our team is ready to help you sell your home for the highest possible price ASAP
Key Details
Sold Price $453,500
Property Type Single Family Home
Sub Type Detached
Listing Status Sold
Purchase Type For Sale
Square Footage 957 sqft
Price per Sqft $473
Subdivision West Valley
MLS® Listing ID A2054681
Sold Date 06/16/23
Style Bungalow
Bedrooms 3
Full Baths 2
Originating Board Calgary
Year Built 1992
Annual Tax Amount $2,753
Tax Year 2022
Lot Size 4,843 Sqft
Acres 0.11
Property Description
The perfect home for first-time buyers, or downsizing seniors. Recent main floor upgrades include new cabinetry, quartz counters, and new flooring. The results of the major renovation combined with vaulted ceilings give this home the pleasing ambience of brightness and abundant openness. The basement is fully developed and is ready for the flooring of your choice. Enjoy the noticeable extra warmth and energy savings that TWF basements afford owners. The TWF walls sit on poured and reinforced concrete footings. If needed the lower hobby room could easily be a fourth bedroom. Additionally, the lower level has a family-sized games room. Outside, the home and yard have been meticulously maintained and many mature trees and shrubs are in the spacious backyard offering a private, fenced domain for children and pets. This is a great location in Cochrane with easy access to all amenities, including schools, churches, shopping and the Bethany Care Center.
Location
Province AB
County Rocky View County
Zoning R-LD
Direction W
Rooms
Basement Finished, Full
Interior
Interior Features Ceiling Fan(s), Central Vacuum, Kitchen Island, No Animal Home, Open Floorplan, Pantry, Quartz Counters, Vinyl Windows
Heating Fireplace(s), Forced Air
Cooling None
Flooring Laminate
Fireplaces Number 1
Fireplaces Type Gas, Glass Doors, Mantle, Tile
Appliance Dishwasher, Electric Stove, Garage Control(s), Microwave, Microwave Hood Fan, Range Hood, Refrigerator, Washer
Laundry In Basement
Exterior
Garage Single Garage Attached
Garage Spaces 1.0
Garage Description Single Garage Attached
Fence Fenced
Community Features Fishing, Playground, Schools Nearby, Shopping Nearby, Sidewalks, Street Lights, Walking/Bike Paths
Roof Type Asphalt Shingle
Porch Deck
Lot Frontage 43.64
Parking Type Single Garage Attached
Exposure W
Total Parking Spaces 3
Building
Lot Description Back Yard, Backs on to Park/Green Space, Fruit Trees/Shrub(s), Few Trees, Front Yard, Lawn, Low Maintenance Landscape, Landscaped, Level, Many Trees, Private, Views
Foundation See Remarks
Architectural Style Bungalow
Level or Stories One
Structure Type Vinyl Siding
Others
Restrictions Underground Utility Right of Way
Tax ID 75849774
Ownership Private
Read Less
GET MORE INFORMATION



