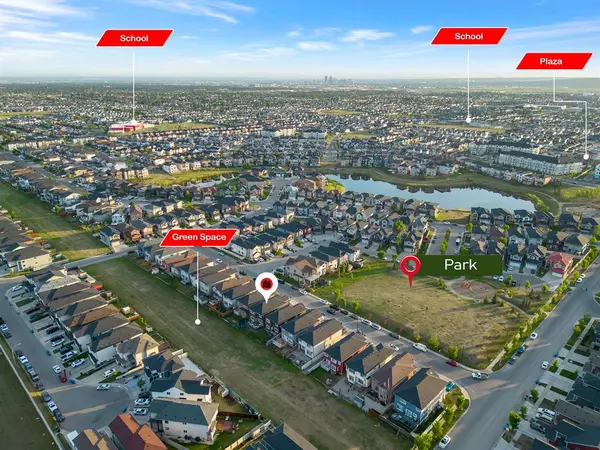For more information regarding the value of a property, please contact us for a free consultation.
197 Taralake Common NE Calgary, AB T3J 0J2
Want to know what your home might be worth? Contact us for a FREE valuation!

Our team is ready to help you sell your home for the highest possible price ASAP
Key Details
Sold Price $800,000
Property Type Single Family Home
Sub Type Detached
Listing Status Sold
Purchase Type For Sale
Square Footage 2,484 sqft
Price per Sqft $322
Subdivision Taradale
MLS® Listing ID A2054080
Sold Date 06/16/23
Style 2 Storey
Bedrooms 7
Full Baths 4
Half Baths 1
Originating Board Calgary
Year Built 2010
Annual Tax Amount $4,656
Tax Year 2023
Lot Size 3,706 Sqft
Acres 0.09
Property Description
The stucco home offers a beautiful and unique exterior finish. With no neighbors front and back of the Property , you can enjoy privacy and tranquility. The front and back green spaces provide ample room for outdoor activities and gardening. As you step inside, you'll be greeted by an impressive open-to-above high ceiling, creating a sense of grandeur and spaciousness. The interior features extensive wooden work, adding warmth and elegance to the home. The wooden accents can be found in details such as crown moldings, baseboards, and door frames.The main floor offers various living spaces, including a living room, dining room, and possibly a family room and main floor bedroom or office and main level laundry . The open concept design allows for seamless flow between rooms, making it perfect for entertaining and hosting gatherings. Additionally, the drop ceiling adds a stylish touch to the overall aesthetic.Heading upstairs, you'll find 4 bedrooms, offering plenty of space for a large family or accommodating guests. The three full bathrooms on this level ensure convenience and privacy for everyone. The 2 master bedroom have an en-suite bathroom, providing a luxurious retreat within the home.The developed basement offers additional living space and functionality. It features two bedrooms, which could serve as guest rooms, home offices, or a gym. A full bathroom in the basement adds convenience for those utilizing the space. The side entrance provides a separate access point, potentially offering flexibility for tenants or independent living arrangements.Lastly, the home includes a garage with a man door, allowing for easy access to the backyard or additional storage. This feature is practical and convenient for everyday use.Overall, this stucco home with its spacious interior, extensive wooden work, ample bedrooms and bathrooms, developed basement, and green spaces offers a comfortable and stylish living experience.
Location
Province AB
County Calgary
Area Cal Zone Ne
Zoning R-1N
Direction W
Rooms
Basement Separate/Exterior Entry, Full, Suite
Interior
Interior Features Bookcases, Built-in Features, Ceiling Fan(s), Chandelier, Closet Organizers, Double Vanity, French Door, Granite Counters, High Ceilings, Kitchen Island, Natural Woodwork, No Animal Home, No Smoking Home, Open Floorplan, Pantry, Separate Entrance, Storage, Walk-In Closet(s)
Heating Forced Air
Cooling None
Flooring Carpet, Ceramic Tile, Hardwood
Fireplaces Number 1
Fireplaces Type Gas
Appliance Dishwasher, Electric Stove, Microwave, Range Hood, Refrigerator, Washer/Dryer, Window Coverings
Laundry Main Level
Exterior
Garage Double Garage Attached
Garage Spaces 2.0
Garage Description Double Garage Attached
Fence None
Community Features Lake, Park, Playground, Schools Nearby, Shopping Nearby, Sidewalks, Walking/Bike Paths
Roof Type Asphalt Shingle
Porch Deck, Front Porch
Lot Frontage 34.1
Total Parking Spaces 4
Building
Lot Description Backs on to Park/Green Space, City Lot, Garden, Low Maintenance Landscape
Foundation Poured Concrete
Architectural Style 2 Storey
Level or Stories Two
Structure Type Stone,Stucco,Wood Frame
Others
Restrictions None Known
Tax ID 83108976
Ownership Private
Read Less
GET MORE INFORMATION



