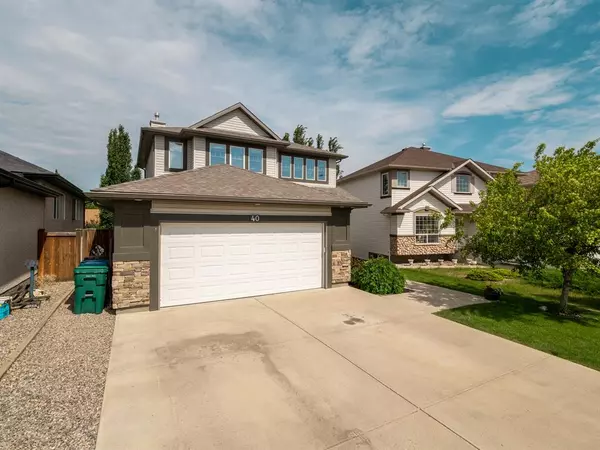For more information regarding the value of a property, please contact us for a free consultation.
40 Salish Bay W Lethbridge, AB T1K 7T8
Want to know what your home might be worth? Contact us for a FREE valuation!

Our team is ready to help you sell your home for the highest possible price ASAP
Key Details
Sold Price $475,000
Property Type Single Family Home
Sub Type Detached
Listing Status Sold
Purchase Type For Sale
Square Footage 1,832 sqft
Price per Sqft $259
Subdivision Indian Battle Heights
MLS® Listing ID A2054744
Sold Date 06/18/23
Style 2 Storey
Bedrooms 5
Full Baths 3
Half Baths 1
Originating Board Lethbridge and District
Year Built 2004
Annual Tax Amount $4,337
Tax Year 2023
Lot Size 5,191 Sqft
Acres 0.12
Property Description
Your wait is over! You have just come across one of the best family homes, West Lethbridge has to offer! Ideally located in one of the nicest family friendly Cul-de -Sacs, and very close to elementary schools and parks. This well thought out two story, is super bright with lots of windows and sunshine pouring in making it bright and cheery! One of the best features of this home is it has 4 bedrooms all on the upper floor as well as another in the basement plus a main floor office space. It's large open main floor offers room for the whole family room to entertain. The large kitchen will appeal to all, with its huge island and lots of cupboards and storage. Love to entertain? Invite all of your friends and family over, as you will have ample room for even the largest of tables in this dining area. If its beautiful weather you can move the party outside as this home has one of the largest decks overlooking the well manicured and treed backyard. This home also features a walk out basement giving you another gathering area to sit and enjoy the peaceful surroundings. If you look at the room measurements you will notice how generous each of the bedrooms are, no small rooms here! This is a must to see for any growing family.
Location
Province AB
County Lethbridge
Zoning R-L
Direction S
Rooms
Basement Finished, Walk-Out To Grade
Interior
Interior Features Central Vacuum, Kitchen Island, Laminate Counters, No Smoking Home, Open Floorplan, Vinyl Windows, Walk-In Closet(s)
Heating Forced Air, Natural Gas
Cooling None
Flooring Carpet, Linoleum
Fireplaces Number 1
Fireplaces Type Gas, Living Room
Appliance Dishwasher, Electric Stove, Microwave, Refrigerator, Window Coverings
Laundry In Basement
Exterior
Garage Concrete Driveway, Double Garage Attached, Driveway, Off Street
Garage Spaces 2.0
Garage Description Concrete Driveway, Double Garage Attached, Driveway, Off Street
Fence Fenced
Community Features Park, Playground, Schools Nearby, Shopping Nearby, Sidewalks, Street Lights
Roof Type Asphalt Shingle
Porch Deck, Patio
Lot Frontage 49.0
Parking Type Concrete Driveway, Double Garage Attached, Driveway, Off Street
Exposure S
Total Parking Spaces 4
Building
Lot Description Back Lane, Back Yard, Cul-De-Sac, Front Yard, Landscaped, Level, Private, Treed
Foundation Poured Concrete
Architectural Style 2 Storey
Level or Stories Two
Structure Type Concrete,Vinyl Siding,Wood Frame
Others
Restrictions None Known
Tax ID 83389945
Ownership Joint Venture
Read Less
GET MORE INFORMATION



