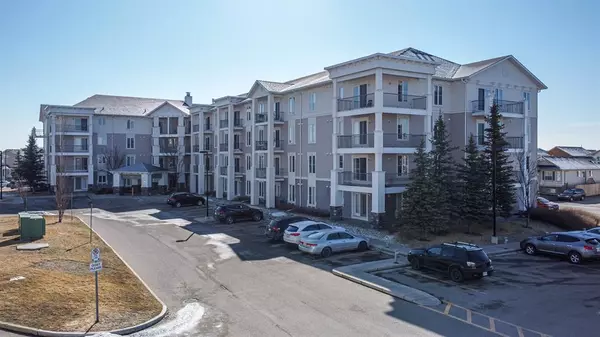For more information regarding the value of a property, please contact us for a free consultation.
333 Taravista DR NE #2110 Calgary, AB T3J 0H4
Want to know what your home might be worth? Contact us for a FREE valuation!

Our team is ready to help you sell your home for the highest possible price ASAP
Key Details
Sold Price $243,000
Property Type Condo
Sub Type Apartment
Listing Status Sold
Purchase Type For Sale
Square Footage 887 sqft
Price per Sqft $273
Subdivision Taradale
MLS® Listing ID A2040002
Sold Date 06/18/23
Style Apartment
Bedrooms 2
Full Baths 2
Condo Fees $551/mo
Originating Board Calgary
Year Built 2008
Annual Tax Amount $1,047
Tax Year 2022
Property Description
Welcome to this Conveniently located Stunning unit in Taradale. On the main floor 2-bed, 2-bath condo with in unit laundry & a private balcony/porch giving full street parking access directly to the condo making it a perfect investment or starter home. Step inside the unit to a foyer with hall closet space. The open floor plan dining, kitchen and living room emphasize the size of the living space. The kitchen is finished with granite countertops, a dual basin sink, black appliances, plenty of cabinet space and a raised breakfast bar with seating. The living room is bright and warm with natural light spilling in through the south facing sliding glass doors that lead to the private balcony. This unit has 2 generous sized bedrooms with added privacy as the living room separates them. The primary bedrooms has a walk-through closet with wire-shelving that leads to a 4pc ensuite with a tub/shower combo and storage under the sink. The 2nd bedroom is spacious with a double door closet for storage. In suite laundry is an added bonus; just beyond the foyer is a built-in washer/dryer set with space for storage. It also comes with 1 parking stall! Located near parks, playgrounds, shopping and a community center; Don't miss this incredible opportunity. BOOK YOUR SHOWING TODAY!
Location
Province AB
County Calgary
Area Cal Zone Ne
Zoning M-2 d86
Direction W
Interior
Interior Features High Ceilings, Laminate Counters, No Animal Home, No Smoking Home, Open Floorplan, Storage
Heating Baseboard, Forced Air
Cooling None
Flooring Carpet, Tile
Appliance Dishwasher, Dryer, Electric Stove, Refrigerator, Washer, Window Coverings
Laundry In Unit
Exterior
Garage Stall
Garage Description Stall
Community Features Park, Playground, Schools Nearby, Shopping Nearby
Amenities Available Parking, Party Room, Snow Removal, Trash, Visitor Parking
Porch Rear Porch
Exposure S
Total Parking Spaces 1
Building
Story 4
Architectural Style Apartment
Level or Stories Single Level Unit
Structure Type Vinyl Siding,Wood Frame
Others
HOA Fee Include Common Area Maintenance,Electricity,Heat,Insurance,Professional Management,Reserve Fund Contributions,Snow Removal,Trash,Water
Restrictions Pet Restrictions or Board approval Required
Tax ID 76710027
Ownership Private
Pets Description Restrictions
Read Less
GET MORE INFORMATION



