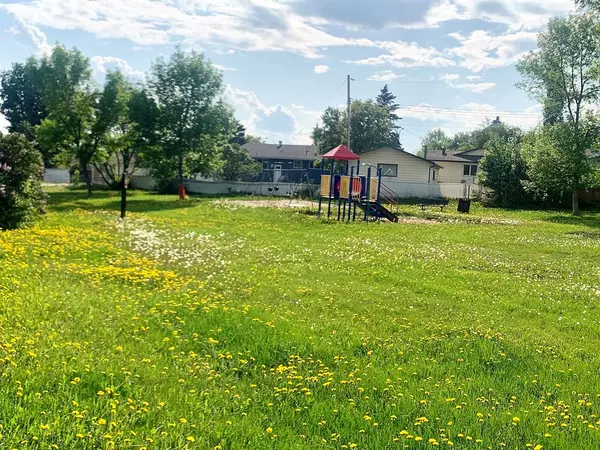For more information regarding the value of a property, please contact us for a free consultation.
10610 92b ST Grande Prairie, AB T8V3Y9
Want to know what your home might be worth? Contact us for a FREE valuation!

Our team is ready to help you sell your home for the highest possible price ASAP
Key Details
Sold Price $228,000
Property Type Single Family Home
Sub Type Detached
Listing Status Sold
Purchase Type For Sale
Square Footage 841 sqft
Price per Sqft $271
Subdivision Hillside
MLS® Listing ID A2051009
Sold Date 06/19/23
Style Bi-Level
Bedrooms 4
Full Baths 2
Originating Board Grande Prairie
Year Built 1974
Annual Tax Amount $2,799
Tax Year 2022
Lot Size 6,107 Sqft
Acres 0.14
Property Description
Just wanted to point out that if you added some framing & installed an overhead garage door, you would have a HUGE GARAGE!! All for the affordable price of $234,500!! WITH A GARAGE!!! Now that being said, this charming single-family home is nestled in the quiet community of Upper Hillside, offering the perfect blend of comfort, convenience, and a friendly neighborhood atmosphere. As you arrive, you'll be greeted by a cute exterior that exudes warmth and character. The large carport provides ample covered parking, keeping your vehicles protected from the elements, as mentioned, easily updated to a garage if needed! Additionally, there's a workshop space, perfect for those who love to tinker or pursue creative endeavors. Step into the spacious yet comfortable interior, where you'll find four bedrooms that offer plenty of space for your family or guests. The two fully renovated bathrooms showcase modern fixtures and a contemporary design, providing a touch of luxury to your daily routine. The living room is a welcoming space, ideal for relaxation or entertaining guests. Its generous size allows for versatile furniture arrangements, ensuring comfort and style. Additionally, the fully developed basement adds extra living space, offering endless possibilities for a recreation room, home office, or media center.
But the real gem of this home is the large fenced yard that backs onto a park. It's a haven for outdoor activities, family gatherings, or simply enjoying peaceful moments in your private retreat.
Beyond the property itself, the community is known for its quiet ambiance and fantastic neighbors, as well there is a great elementary school just blocks away! This lovely home offers a delightful blend of features including a large carport and workshop, a spacious fenced yard backing onto a park, four bedrooms, two renovated bathrooms, a welcoming living room, and a fully developed basement. Don't miss out on the opportunity to own this wonderful Upper Hillside property in a quiet community with great neighbors!
Location
Province AB
County Grande Prairie
Zoning RG
Direction E
Rooms
Basement Finished, Full
Interior
Interior Features Built-in Features, No Animal Home, No Smoking Home, Vinyl Windows
Heating Central, Forced Air, Natural Gas, Pellet Stove
Cooling None
Flooring Ceramic Tile, Hardwood, Laminate, Linoleum
Fireplaces Number 1
Fireplaces Type Family Room, Free Standing, Pellet Stove
Appliance Dryer, Electric Stove, Microwave Hood Fan, Refrigerator, Washer/Dryer, Window Coverings
Laundry In Basement, Laundry Room
Exterior
Garage Carport, Concrete Driveway, Off Street, Oversized, Parking Pad, RV Access/Parking, Workshop in Garage
Carport Spaces 2
Garage Description Carport, Concrete Driveway, Off Street, Oversized, Parking Pad, RV Access/Parking, Workshop in Garage
Fence Fenced
Community Features Park, Playground, Schools Nearby, Shopping Nearby, Sidewalks, Street Lights, Walking/Bike Paths
Roof Type Asphalt Shingle
Porch Patio
Lot Frontage 64.96
Parking Type Carport, Concrete Driveway, Off Street, Oversized, Parking Pad, RV Access/Parking, Workshop in Garage
Exposure E
Total Parking Spaces 5
Building
Lot Description Back Yard, Backs on to Park/Green Space, City Lot, Front Yard, Lawn, No Neighbours Behind, Landscaped, Level, Private
Foundation Poured Concrete
Architectural Style Bi-Level
Level or Stories Bi-Level
Structure Type Concrete,Mixed,Wood Siding
Others
Restrictions None Known
Tax ID 75899915
Ownership Joint Venture
Read Less
GET MORE INFORMATION



