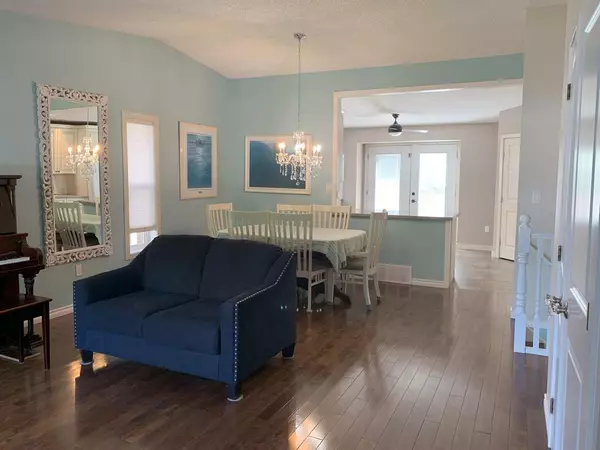For more information regarding the value of a property, please contact us for a free consultation.
8214 102A ST Grande Prairie, AB T8W 1Z4
Want to know what your home might be worth? Contact us for a FREE valuation!

Our team is ready to help you sell your home for the highest possible price ASAP
Key Details
Sold Price $418,900
Property Type Single Family Home
Sub Type Detached
Listing Status Sold
Purchase Type For Sale
Square Footage 1,208 sqft
Price per Sqft $346
Subdivision Mission Heights
MLS® Listing ID A2052382
Sold Date 06/19/23
Style 4 Level Split
Bedrooms 4
Full Baths 3
Originating Board Grande Prairie
Year Built 1985
Annual Tax Amount $4,347
Tax Year 2022
Lot Size 6,580 Sqft
Acres 0.15
Lot Dimensions 611.3
Property Description
The Complete Package! This 4 bedroom, 3 bath stunner is in the perfect location with a park out front, full length RV parking and ravine behind which connects to the trail system. This quiet friendly neighborhood can be your home through all your transitions as it is close to 4 schools; 2 elementary & 2 high schools/Eastlink Center. From the moment you enter you will be impressed! The main level features large living area with hardwood flooring & dining area, and has been opened up to give you a peak at the gorgeously updated kitchen. The quartz counters, solid maple kitchen craft cupboards with 21 drawers including custom recycle bins, large prep area and corner pantry leave nothing to be desired. There is even enough room for a breakfast table! The kitchen leads out into the backyard which is sure to wow with a large CEDAR deck with outdoor kitchen area including a sink which can be attached to the hot and cold exterior water taps, a large decorative stone fireplace, shed (with above ground power run to it), and to top it all off that green space behind you! The upper level has a lovely primary bedroom with full en-suite, 2 additional bedrooms and another full bathroom with a SIX FOOT TUB. The 3rd level has a great family room with gas fireplace & wet bar; a 4th large bedroom, another full bathroom & large storage closet (optional location for the washer and dryer) and access to the garage. Six steps down is a large flex space with a second gas fireplace & large closet. The balance of this lower level is every organized persons dream with tons of counters & storage space for your home business or hobby, utility / laundry room with new washer and dryer. The double car garage is spacious heated, and painted to finish. This home has lots of upgrades with 40 year fiberglass shingles done in 2021, all 3 bathrooms redone in 2020 with shower systems in all baths and showers, Kohler tubs & sinks and Moen faucets! Whole house filtration system and salt less water softener provides excellent quality filtered water to every faucet. , You are also prepared for a winter power outage with an electrical quick connect adapter for ease of connection to your own generator in case of emergency. There is a lot of thought and practicality & care put into this home that you will not find elsewhere. This is a home, not a house.
Location
Province AB
County Grande Prairie
Zoning RG
Direction NE
Rooms
Basement Finished, Full
Interior
Interior Features Central Vacuum, French Door, No Smoking Home, Pantry, Quartz Counters, Recessed Lighting, Storage, Vinyl Windows
Heating Mid Efficiency, Forced Air
Cooling None
Flooring Carpet, Ceramic Tile, Wood
Fireplaces Number 2
Fireplaces Type Basement, Family Room, Gas
Appliance Dishwasher, Electric Stove, Refrigerator, Washer/Dryer, Window Coverings
Laundry In Basement
Exterior
Garage Double Garage Attached, Driveway, Off Street
Garage Spaces 2.0
Garage Description Double Garage Attached, Driveway, Off Street
Fence Partial
Community Features Playground, Schools Nearby, Sidewalks, Street Lights, Walking/Bike Paths
Roof Type Fiberglass
Porch Deck
Lot Frontage 52.5
Parking Type Double Garage Attached, Driveway, Off Street
Exposure NE
Total Parking Spaces 5
Building
Lot Description Back Yard, Front Yard, Lawn, Greenbelt, Street Lighting
Foundation Poured Concrete
Architectural Style 4 Level Split
Level or Stories 4 Level Split
Structure Type Stucco,Vinyl Siding
Others
Restrictions Restrictive Covenant,Utility Right Of Way
Tax ID 75858844
Ownership Private
Read Less
GET MORE INFORMATION



