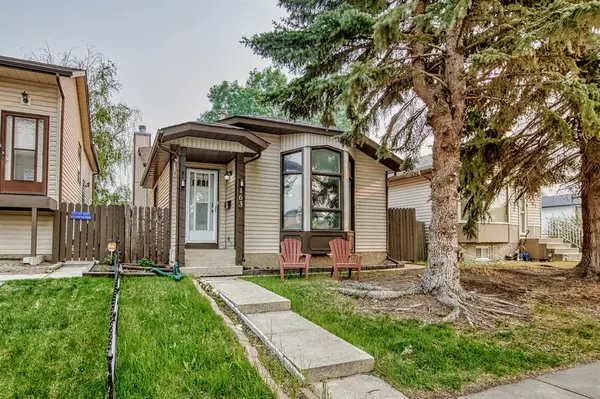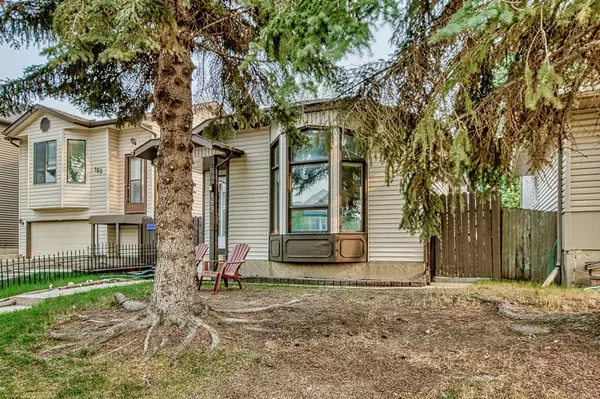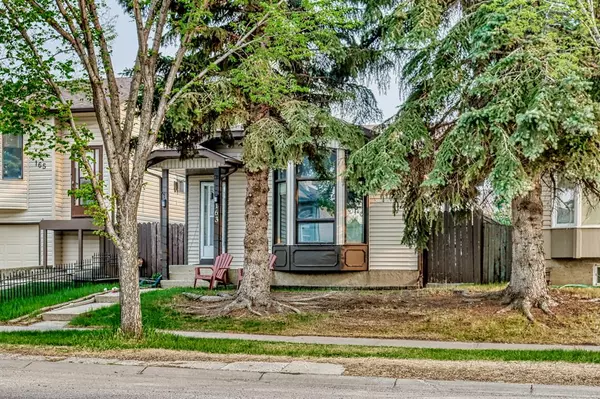For more information regarding the value of a property, please contact us for a free consultation.
163 Taradale DR NE Calgary, AB T3J2R9
Want to know what your home might be worth? Contact us for a FREE valuation!

Our team is ready to help you sell your home for the highest possible price ASAP
Key Details
Sold Price $470,000
Property Type Single Family Home
Sub Type Detached
Listing Status Sold
Purchase Type For Sale
Square Footage 1,061 sqft
Price per Sqft $442
Subdivision Taradale
MLS® Listing ID A2051093
Sold Date 06/19/23
Style 4 Level Split
Bedrooms 4
Full Baths 2
Originating Board Calgary
Year Built 1986
Annual Tax Amount $2,409
Tax Year 2022
Lot Size 3,293 Sqft
Acres 0.08
Property Description
This beautiful four-level split family home offers a spacious living environment with over 2000 square footage of total living space. The living room features vaulted ceilings, creating an open and airy atmosphere. Large windows with Hunter Douglas coverings allow plenty of natural light to fill the space. The hardwood floors add a touch of elegance, and the kitchen area has been updated with granite countertops, providing a modern and functional space for cooking and entertaining.
On the upper level, you will find three bedrooms, offering ample room for a growing family. The lower level has been fully developed and includes a wood-burning fireplace, perfect for cozy evenings. Additionally, there is a dry bar, a full bath, and a flex room that can be used for various purposes, such as a home office, gym, or playroom.
Some notable features of this home include new roof shingles and siding, ensuring durability and a fresh exterior look. There is also a double detached garage, providing convenient parking and storage space.
In terms of amenities, this home is conveniently located close to schools, bus stops, grocery stores, and parks. This means that essential services and recreational opportunities are just minutes away, adding to the convenience and quality of life in this neighborhood.
Overall, this spacious and well-maintained family home offers a range of desirable features and amenities, making it an attractive option for those seeking a comfortable and convenient living space.
Location
Province AB
County Calgary
Area Cal Zone Ne
Zoning R-2
Direction N
Rooms
Basement Full, Partially Finished
Interior
Interior Features Laminate Counters, No Animal Home, No Smoking Home
Heating Forced Air
Cooling None
Flooring Carpet, Laminate
Fireplaces Number 1
Fireplaces Type Wood Burning
Appliance Dishwasher, Electric Range, Range Hood, Refrigerator, Washer/Dryer, Window Coverings
Laundry In Basement
Exterior
Garage Additional Parking, Double Garage Detached
Garage Spaces 2.0
Garage Description Additional Parking, Double Garage Detached
Fence Fenced
Community Features Park, Playground, Pool, Schools Nearby, Shopping Nearby, Sidewalks, Street Lights
Roof Type Asphalt Shingle
Porch Front Porch
Lot Frontage 29.0
Total Parking Spaces 4
Building
Lot Description Rectangular Lot
Foundation Poured Concrete
Architectural Style 4 Level Split
Level or Stories 4 Level Split
Structure Type Vinyl Siding,Wood Frame
Others
Restrictions None Known
Tax ID 76485035
Ownership Private
Read Less
GET MORE INFORMATION



