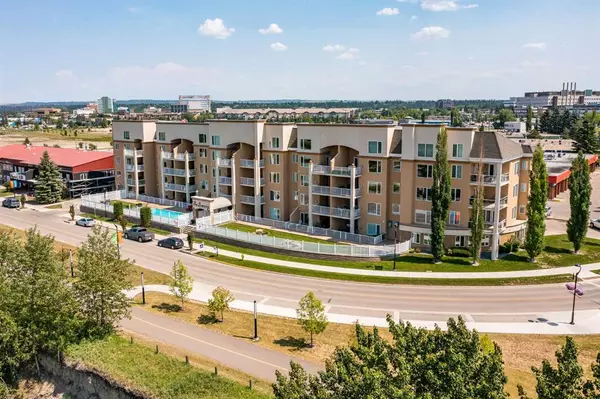For more information regarding the value of a property, please contact us for a free consultation.
5590 45 ST #307 Red Deer, AB T4N 7C4
Want to know what your home might be worth? Contact us for a FREE valuation!

Our team is ready to help you sell your home for the highest possible price ASAP
Key Details
Sold Price $409,500
Property Type Condo
Sub Type Apartment
Listing Status Sold
Purchase Type For Sale
Square Footage 1,088 sqft
Price per Sqft $376
Subdivision Capstone At Riverlands
MLS® Listing ID A2034128
Sold Date 06/20/23
Style Low-Rise(1-4)
Bedrooms 2
Full Baths 2
Condo Fees $694/mo
Originating Board Central Alberta
Year Built 2001
Annual Tax Amount $3,071
Tax Year 2022
Lot Size 1,111 Sqft
Acres 0.03
Property Sub-Type Apartment
Property Description
Wow! Incredible opportunity to own a newly renovated 3rd floor condo unit FACING the Red Deer River (across from Bower Ponds). Aside from the gorgeous views, this building has a convenient location. Several amenities within walking distance such as Dose Coffee Shop, Pure Earth Organics, Troubled Monk Brewery just to name a few. Also, access to Red Deer's extensive trail system. In the summer, when you're not enjoying the surrounding amenities, you can have a pool day! Yes, you read that right! This building has an outdoor pool for exclusive use of owners. There's also 1 underground parking stall with storage & 1 outdoor stall assigned to this unit. As you walk in, you'll notice extra wide doorways for wheelchair access if needed. Renovated top to bottom with upgraded finishings throughout. There's no carpet! Another bonus for wheelchair access or simply if you hate carpet. The kitchen is stunning! Maple cabinets completed with a quartz countertop. Custom pendant light over the eating bar. Gorgeous wall brick tile features. BI wine glass storage. Stainless steel appliances are included. The living room features a gas fireplace, large window overlooking the river, and a garden door out to the spacious covered deck. The deck also has a gas line for BBQ. The bedroom features a built-in maple dresser, huge walk-in closet, an ensuite with a soaker tub, & spacious vanity. The additional bathroom has a tiled wheelchair accessible walk-in shower as well as an accessible quartz countertop vanity & extra linen storage. The den features built-in office desk but can be easily converted to closet for a "spare room". The laundry room features built-in storage. This unit also has central air conditioning that was recently updated (2021). Other note worth features include quartz countertops throughout, custom up/down blinds throughout, BI maple China cabinet in the dining area, BI organizers in the walk-in closet, social room with pool table, gym/exercise facility on site, outdoor pool with patio area. Condo fees are $694.05/month and include heat (gas), city water, sewer, garbage, recycling, indoor common area building maintenance, outdoors common area building maintenance, pool maintenance, condo building insurance, & parking. Electricity is the only utility not included. Pets allowed with restrictions.
Location
Province AB
County Red Deer
Zoning RL-PR
Direction NW
Rooms
Other Rooms 1
Interior
Interior Features Breakfast Bar, Closet Organizers, Elevator, Soaking Tub, Storage
Heating Baseboard, Fireplace(s), Natural Gas
Cooling Central Air
Flooring Tile, Vinyl
Fireplaces Number 1
Fireplaces Type Gas, Living Room, Tile
Appliance Dishwasher, Microwave, Refrigerator, Stove(s), Washer/Dryer, Window Coverings
Laundry In Unit
Exterior
Parking Features Assigned, Parkade, Stall, Underground
Garage Description Assigned, Parkade, Stall, Underground
Pool Outdoor Pool
Community Features Park, Playground, Pool, Shopping Nearby
Amenities Available Car Wash, Elevator(s), Fitness Center, Outdoor Pool, Parking, Party Room, Recreation Room, Secured Parking, Snow Removal, Trash, Visitor Parking
Waterfront Description River Front
Roof Type Asphalt Shingle
Accessibility Accessible Doors
Porch Deck
Exposure NW
Total Parking Spaces 2
Building
Story 4
Foundation Poured Concrete
Architectural Style Low-Rise(1-4)
Level or Stories Single Level Unit
Structure Type Stucco
Others
HOA Fee Include Amenities of HOA/Condo,Common Area Maintenance,Heat,Insurance,Maintenance Grounds,Parking,Reserve Fund Contributions,Sewer,Snow Removal,Trash,Water
Restrictions Adult Living,Pet Restrictions or Board approval Required
Tax ID 75131948
Ownership Private
Pets Allowed Restrictions
Read Less



