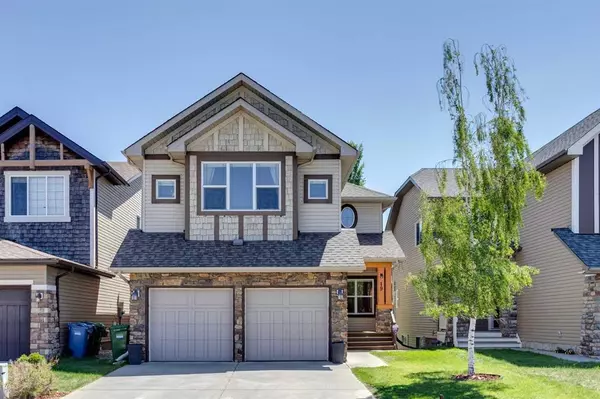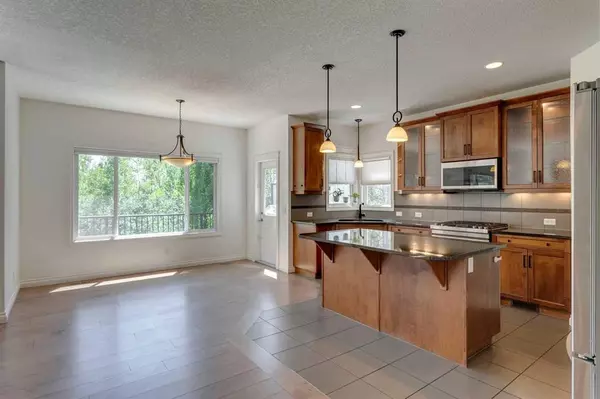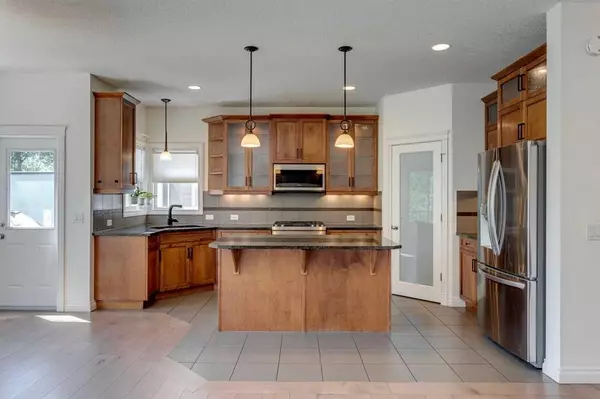For more information regarding the value of a property, please contact us for a free consultation.
19 Cortina WAY SW Calgary, AB T3H0B7
Want to know what your home might be worth? Contact us for a FREE valuation!

Our team is ready to help you sell your home for the highest possible price ASAP
Key Details
Sold Price $988,000
Property Type Single Family Home
Sub Type Detached
Listing Status Sold
Purchase Type For Sale
Square Footage 2,314 sqft
Price per Sqft $426
Subdivision Springbank Hill
MLS® Listing ID A2055355
Sold Date 06/20/23
Style 2 Storey
Bedrooms 4
Full Baths 3
Half Baths 1
Originating Board Calgary
Year Built 2006
Annual Tax Amount $5,717
Tax Year 2023
Lot Size 4,133 Sqft
Acres 0.09
Property Description
Step right into your dream home, nestled on a choice walkout lot with breathtaking distant valley and mountain views. This place has it all! Picture yourself basking in the warm glow of a south-facing exposure, while enjoying the fully finished walkout basement and your very own private protected "woods" in the back. It's like having your own secluded oasis right in your backyard! Prepare to be impressed by the numerous special features and upgrades this home offers. Air conditioning will keep you cool during those hot summer days, newer hardwood flooring, the family-friendly living room beckons you with its cozy gas fireplace, perfect for winter evenings. Beside the fireplace, the custom built-in shelving adds both style and functionality. A recently updated kitchen (within the last couple of years) with large granite island including all newer appliances, hardware, upgraded window blinds and custom shelving in pantry making it a chef's paradise. Step out onto the newer south-facing Dura Deck that stretches across the entire length of the home, inviting you to soak in the sun and enjoy the views. When you walk in the main floor and look out, it’s like you’re ten feet up in the trees. While relaxing on the deck it is almost like living in a tree house (it's highly entertaining watching the birds and squirrels play). When it's time to retire for the night, the spacious master bedroom awaits. With its lovely view and a 5-piece bathroom featuring a soaker tub, walk in closet and more custom built-in shelving. The upper level also offers a convenient bonus room with soaring vaulted ceilings, making it the perfect space for a home theater or recreational area. As you explore the finished walkout basement, you'll be greeted by a stamped concrete exit to the yard, a luxurious bathroom with a steam shower—it's a spa-like experience right in your own home. The basement also features a fourth bedroom with a massive walk-in closet, providing ample space for your guests or a growing family. Located in an elite neighborhood, surrounded by convenience. Close to: Westhills shopping, C-Tran station for easy commuting, some of the best schools in Calgary are within reach, West Side recreation center and the majestic mountains are all nearby! Do not miss this outstanding opportunity!
Location
Province AB
County Calgary
Area Cal Zone W
Zoning DC (pre 1P2007)
Direction NW
Rooms
Basement Finished, Walk-Out To Grade
Interior
Interior Features Bookcases, Built-in Features, Central Vacuum, Closet Organizers, Granite Counters, High Ceilings, Kitchen Island, No Animal Home, No Smoking Home, Open Floorplan, Pantry, Soaking Tub, Storage, Walk-In Closet(s)
Heating Fireplace(s), Forced Air
Cooling Central Air
Flooring Carpet, Ceramic Tile, Concrete, Hardwood, See Remarks
Fireplaces Number 1
Fireplaces Type Gas, Mantle
Appliance Central Air Conditioner, Dishwasher, Dryer, Garage Control(s), Gas Stove, Microwave Hood Fan, Refrigerator, Washer, Window Coverings
Laundry Main Level
Exterior
Garage Double Garage Attached
Garage Spaces 2.0
Garage Description Double Garage Attached
Fence Fenced
Community Features Park, Playground, Schools Nearby, Shopping Nearby, Sidewalks, Street Lights
Amenities Available Other
Roof Type Asphalt Shingle
Porch Balcony(s), Patio
Lot Frontage 36.09
Total Parking Spaces 4
Building
Lot Description Back Yard, Backs on to Park/Green Space, Lawn, Landscaped, Street Lighting, Rectangular Lot, Treed, Views
Foundation Poured Concrete
Architectural Style 2 Storey
Level or Stories Two
Structure Type Stone,Vinyl Siding,Wood Frame
Others
Restrictions Utility Right Of Way
Tax ID 83167809
Ownership Private
Read Less
GET MORE INFORMATION



