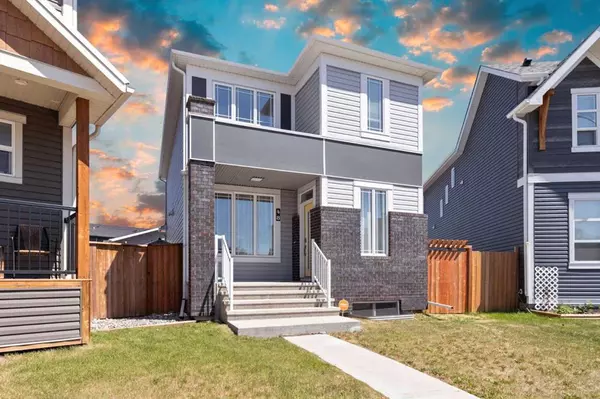For more information regarding the value of a property, please contact us for a free consultation.
48 Seton TER SE Calgary, AB T3M 2W1
Want to know what your home might be worth? Contact us for a FREE valuation!

Our team is ready to help you sell your home for the highest possible price ASAP
Key Details
Sold Price $639,000
Property Type Single Family Home
Sub Type Detached
Listing Status Sold
Purchase Type For Sale
Square Footage 1,646 sqft
Price per Sqft $388
Subdivision Seton
MLS® Listing ID A2055794
Sold Date 06/21/23
Style 2 Storey
Bedrooms 3
Full Baths 2
Half Baths 1
Originating Board Calgary
Year Built 2018
Annual Tax Amount $3,657
Tax Year 2023
Lot Size 5,285 Sqft
Acres 0.12
Property Description
STUNNING home in Seton - this highly sought after BELVEDERE floor plan is bursting with updated features. This house is nestled on a large PIE LOT & comes with a DOUBLE DETACHED GARAGE! Main level boasts a den area, mudroom, powder room and a gourmet kitchen. The modern white kitchen offers a built in microwave, large island with breakfast bar, stainless steel appliances and high ceilings, open to above. You’ll also find a bright dining area large enough to fit a sizeable table, and large windows. The large sunken living room with gas fireplace is perfect space for entertaining and has plenty of room for a growing family. Take the signature curved staircase upstairs to find 3 bedrooms with plenty natural light! The primary bedroom has a grande 4 piece ensuite and walk-in closet. Two more bedrooms, a full bathroom and laundry room complete the upper level. Additional features include luxury vinyl plank flooring throughout the main level, upgraded lighting throughout, quartz countertops, and dual sinks in the primary ensuite, among many others. This stunning home comes with an unfinished basement that is awaiting your creative touches! Lots of room to grow in this house. Check out the website for 3D, additional info & pictures. Don’t miss out, this one won’t last long!
Location
Province AB
County Calgary
Area Cal Zone Se
Zoning R-G
Direction W
Rooms
Basement Full, Unfinished
Interior
Interior Features Breakfast Bar, Built-in Features, Chandelier, Closet Organizers, Granite Counters, High Ceilings, Kitchen Island, Open Floorplan, Pantry, Storage
Heating Forced Air, Natural Gas
Cooling Central Air
Flooring Carpet, Tile, Vinyl
Fireplaces Number 1
Fireplaces Type Gas
Appliance Dishwasher, Dryer, Refrigerator, Stove(s), Washer, Window Coverings
Laundry Upper Level
Exterior
Garage Double Garage Detached
Garage Spaces 2.0
Garage Description Double Garage Detached
Fence Fenced
Community Features Park, Playground, Sidewalks, Street Lights
Roof Type Asphalt Shingle
Porch Deck
Lot Frontage 19.39
Parking Type Double Garage Detached
Total Parking Spaces 4
Building
Lot Description Back Yard, Low Maintenance Landscape, Irregular Lot, Pie Shaped Lot
Foundation Poured Concrete
Architectural Style 2 Storey
Level or Stories Two
Structure Type Stone,Vinyl Siding
Others
Restrictions None Known
Tax ID 83236378
Ownership Private
Read Less
GET MORE INFORMATION



