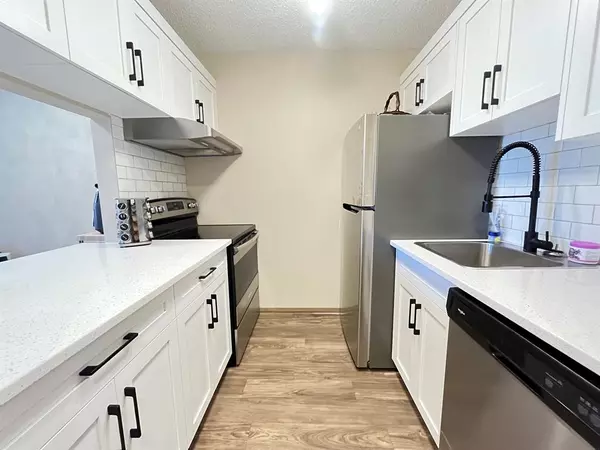For more information regarding the value of a property, please contact us for a free consultation.
440 Columbia BLVD W #101 Lethbridge, AB T1K 5R4
Want to know what your home might be worth? Contact us for a FREE valuation!

Our team is ready to help you sell your home for the highest possible price ASAP
Key Details
Sold Price $158,000
Property Type Condo
Sub Type Apartment
Listing Status Sold
Purchase Type For Sale
Square Footage 723 sqft
Price per Sqft $218
Subdivision Varsity Village
MLS® Listing ID A2056345
Sold Date 06/21/23
Style Apartment
Bedrooms 2
Full Baths 1
Condo Fees $236/mo
Originating Board Lethbridge and District
Year Built 1983
Annual Tax Amount $1,460
Tax Year 2023
Lot Size 2.047 Acres
Acres 2.05
Property Description
LOCATION, LOCATION, LOCATION! Welcome to this freshly updated ground floor unit in West Ridge Manors, in the Varsity Village Subdivision of West Lethbridge. This suite features 2 bedrooms, a 4pc bathroom, in suite kitchen and laundry, spacious living room, storage and private patio. The recent renovations include new flooring, paint, quartz countertops, cabinets, updated bathroom, all new appliances installed, and windows upgraded to vinyl. The property comes furnished with 2 new twin sized beds, couch, 2 office desks IN THE BOX, 1 lift-top coffee table, 2 rugs, and art work, all shown in the images! Ideal for first-time buyers, students OR someone looking for a great revenue opportunity as it is in a desired location near the University of Lethbridge, parks, shopping and public transportation! This property has so much to offer, book a viewing today! Please view the video walkthrough in the links tab or on YouTube, you can search for the home address there.
Location
Province AB
County Lethbridge
Zoning R-75
Direction NE
Rooms
Basement None
Interior
Interior Features See Remarks
Heating Baseboard
Cooling Wall Unit(s)
Flooring Linoleum
Appliance Dishwasher, Refrigerator, Stove(s), Washer/Dryer
Laundry In Unit, Main Level
Exterior
Garage Parking Lot, Paved, Stall
Garage Description Parking Lot, Paved, Stall
Community Features Other, Park, Schools Nearby, Shopping Nearby, Sidewalks, Street Lights
Amenities Available Laundry, Other, Parking, Storage
Roof Type Asphalt
Porch Balcony(s)
Parking Type Parking Lot, Paved, Stall
Exposure NE
Total Parking Spaces 1
Building
Story 3
Foundation Poured Concrete
Architectural Style Apartment
Level or Stories Single Level Unit
Structure Type Stucco,Wood Frame,Wood Siding
Others
HOA Fee Include Common Area Maintenance,Heat,Insurance,Professional Management,Reserve Fund Contributions,Security,Sewer,Snow Removal,Trash,Water
Restrictions None Known,Pet Restrictions or Board approval Required
Tax ID 83372873
Ownership Private
Pets Description Cats OK
Read Less
GET MORE INFORMATION



