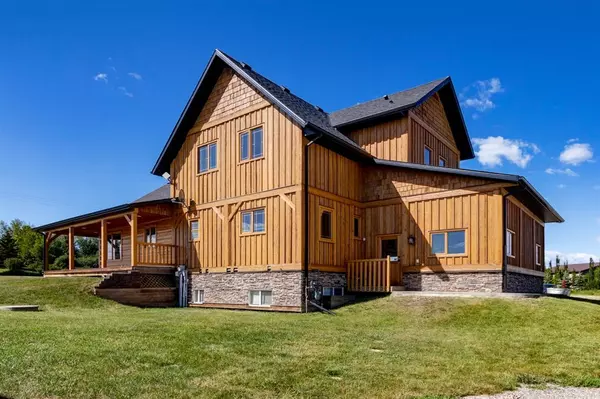For more information regarding the value of a property, please contact us for a free consultation.
42190 Cochrane Lake RD Cochrane Lake, AB T4C 2B2
Want to know what your home might be worth? Contact us for a FREE valuation!

Our team is ready to help you sell your home for the highest possible price ASAP
Key Details
Sold Price $1,249,900
Property Type Single Family Home
Sub Type Detached
Listing Status Sold
Purchase Type For Sale
Square Footage 2,043 sqft
Price per Sqft $611
MLS® Listing ID A2018163
Sold Date 06/21/23
Style 1 and Half Storey,Acreage with Residence
Bedrooms 4
Full Baths 4
Originating Board Calgary
Year Built 2003
Annual Tax Amount $4,884
Tax Year 2022
Lot Size 4.000 Acres
Acres 4.0
Property Description
NEW PRICE!!!....THIS is the PROPERTY that has it ALL from the LOT/LOCATION: 4 ACRES minutes north of Cochrane with GORGEOUS MOUNTAIN VIEWS | the HOME: a LOG HOME with WRAP AROUND DECK offering over 3000 SF of LIVING SPACE and featuring 4 BEDROOMS or 3 BEDROOM with DEN, VAULTED CEILINGS, an open KITCHEN, DINING & SITTING ROOM, IN-FLOOR HEAT in BASEMENT with MEDIA ROOM, OVERSIZED TRIPLE GARAGE (26’9 x 36’1 with 15ft Ceiling and IN-FLOOR HEAT) | the SHOP: 39 x 50 with 14ft Ceiling, IN-FLOOR HEAT, (2) 240V WELDER PLUGS, (2) 240V EQUIPMENT PLUGS, (9) AIR OUTLETS and GE LED Bright White Lighting throughout. On entering the HOME you will be taken back by the OPEN and AIRINESS of the KITCHEN, SITTING and DINING ROOM all complimented by an abundance of NATURAL SUNLIGHT and VIEWS. Finishing off the main level you have a 4PC BATH, BEDROOM / DEN and MUDROOM off of the OVERSIZED TRIPLE GARAGE. Upstairs you have a LARGE MASTER BEDROOM with 5PC ENSUITE, LAUNDRY ROOM, 2nd BEDROOM and 3PC Bath. Lower Level features a 3rd BEDROOM, 3PC BATH, FAMILY ROOM with MEDIA CENTRE and loads of STORAGE. This is a must see, call today to view.
Location
Province AB
County Rocky View County
Zoning R-RUR
Direction W
Rooms
Basement Finished, Full
Interior
Interior Features Beamed Ceilings, Closet Organizers, Granite Counters, Kitchen Island, Natural Woodwork, No Animal Home, No Smoking Home, Vaulted Ceiling(s), Walk-In Closet(s)
Heating In Floor, Forced Air, Natural Gas
Cooling None
Flooring Carpet, Ceramic Tile, Hardwood
Fireplaces Number 1
Fireplaces Type Gas, Living Room, Mantle, Stone
Appliance Dishwasher, Electric Stove, Garage Control(s), Refrigerator, Washer/Dryer
Laundry Lower Level, Main Level, Upper Level
Exterior
Garage Heated Garage, Triple Garage Attached
Garage Spaces 3.0
Garage Description Heated Garage, Triple Garage Attached
Fence None
Community Features Lake, Schools Nearby, Shopping Nearby
Roof Type Asphalt Shingle
Porch Wrap Around
Lot Frontage 307.1
Parking Type Heated Garage, Triple Garage Attached
Exposure W
Total Parking Spaces 3
Building
Lot Description Low Maintenance Landscape, Rectangular Lot
Building Description ICFs (Insulated Concrete Forms),Log, 39 x 50 with 14ft Ceilings / In-floor Heat / 240V Welder & Equipments Plugs / 9 Air Outlets / GE LED Bright White Lighting
Foundation ICF Block
Water Well
Architectural Style 1 and Half Storey, Acreage with Residence
Level or Stories One and One Half
Structure Type ICFs (Insulated Concrete Forms),Log
Others
Restrictions None Known
Tax ID 76887348
Ownership Private
Read Less
GET MORE INFORMATION



