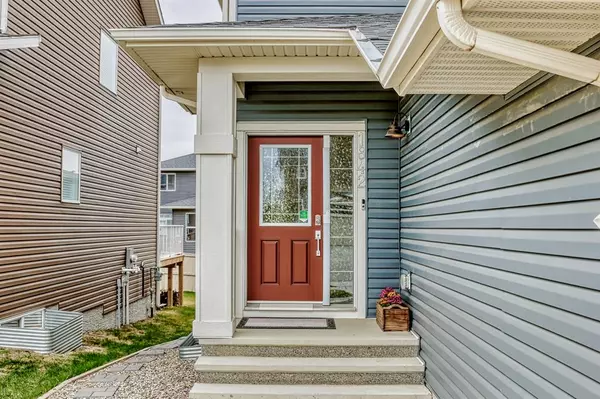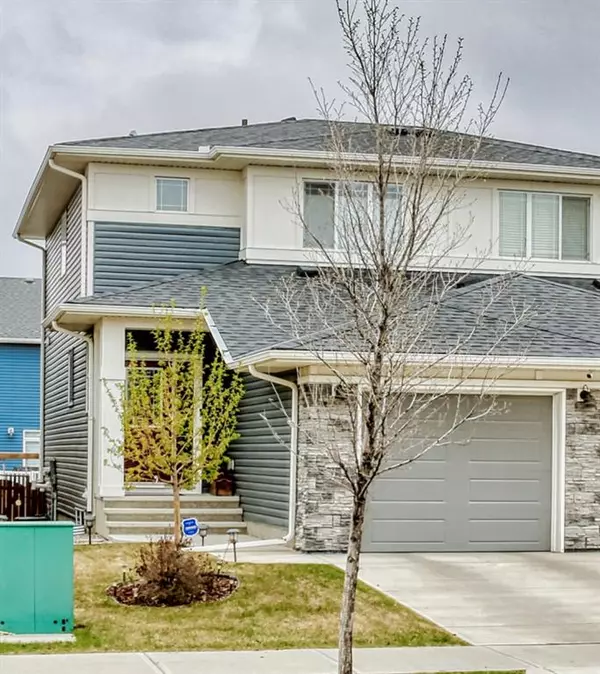For more information regarding the value of a property, please contact us for a free consultation.
1842 Baywater DR SW Airdrie, AB T4B4H2
Want to know what your home might be worth? Contact us for a FREE valuation!

Our team is ready to help you sell your home for the highest possible price ASAP
Key Details
Sold Price $510,000
Property Type Single Family Home
Sub Type Semi Detached (Half Duplex)
Listing Status Sold
Purchase Type For Sale
Square Footage 1,246 sqft
Price per Sqft $409
Subdivision Bayside
MLS® Listing ID A2048085
Sold Date 06/22/23
Style 2 Storey,Side by Side
Bedrooms 4
Full Baths 3
Half Baths 1
Originating Board Calgary
Year Built 2016
Annual Tax Amount $2,503
Tax Year 2022
Lot Size 2,863 Sqft
Acres 0.07
Property Description
Original owners present this IMMACULATE 2 storey half duplex in the highly desirable community of Bayside. Upon entry you'll notice the stunning hard wood flooring, Updated finishings, and a ton of NATURAL LIGHT. The main floor begins with an OPEN CONCEPT living area , kitchen featuring STUNNING White cabinetry, Quartz counter tops, HUGE ISLAND, High end appliances, Pantry & ample storage space. Windows galore in the sunny breakfast area with access to the large second storey deck. The upper level boasts a BEAUTIFUL PRIMARY RETREAT with walk-in closet & 3 pc en suite. UPPER LEVEL LAUNDRY, 2 more generous sized bedrooms & another 4 pc bath complete this level. The basement is finished with 4pc bath and huge living area. Step out back and enjoy the fully landscaped backyard and patio. Located just steps from Schools, Canals, Parks & Shopping. Book your private viewing today!!
Location
Province AB
County Airdrie
Zoning R2
Direction SW
Rooms
Basement Finished, Full
Interior
Interior Features High Ceilings, Kitchen Island, No Animal Home, No Smoking Home, Pantry, Quartz Counters, Walk-In Closet(s)
Heating Forced Air
Cooling Sep. HVAC Units
Flooring Carpet, Ceramic Tile, Hardwood
Fireplaces Number 1
Fireplaces Type Electric
Appliance Built-In Electric Range, Central Air Conditioner, Dishwasher, Electric Oven, Electric Stove, Microwave, Refrigerator, Washer/Dryer, Window Coverings
Laundry In Unit
Exterior
Garage Concrete Driveway, Single Garage Attached
Garage Spaces 1.0
Garage Description Concrete Driveway, Single Garage Attached
Fence Fenced
Community Features Lake, Park, Playground, Shopping Nearby, Sidewalks, Walking/Bike Paths
Roof Type Asphalt Shingle
Porch Deck
Lot Frontage 25.59
Exposure SW
Total Parking Spaces 2
Building
Lot Description Landscaped
Foundation Poured Concrete
Sewer Public Sewer
Water Public
Architectural Style 2 Storey, Side by Side
Level or Stories Two
Structure Type Concrete,Vinyl Siding
Others
Restrictions None Known
Tax ID 78795679
Ownership Private
Read Less
GET MORE INFORMATION



