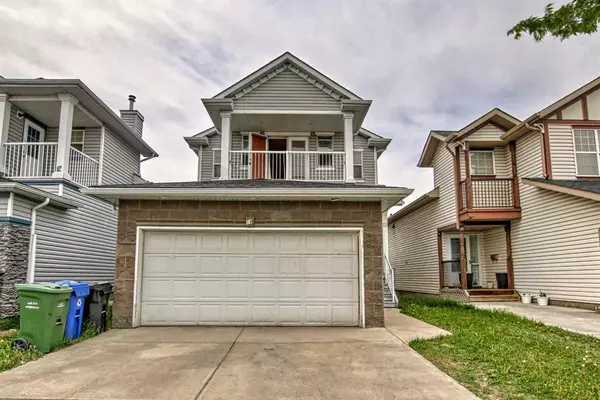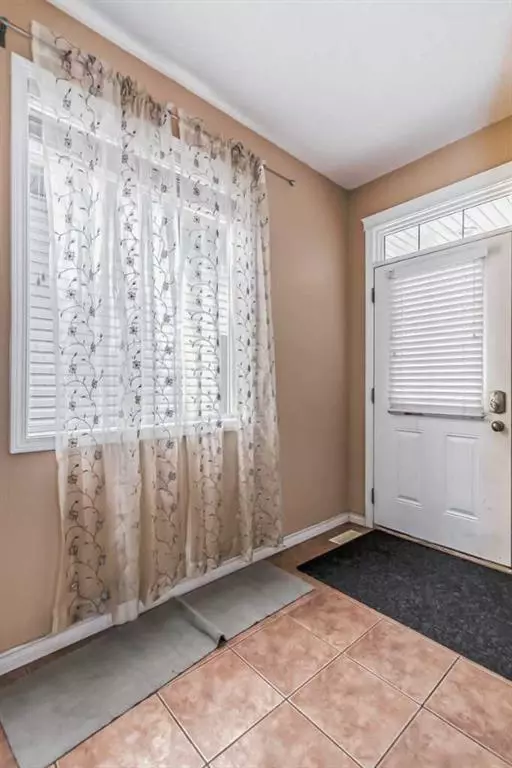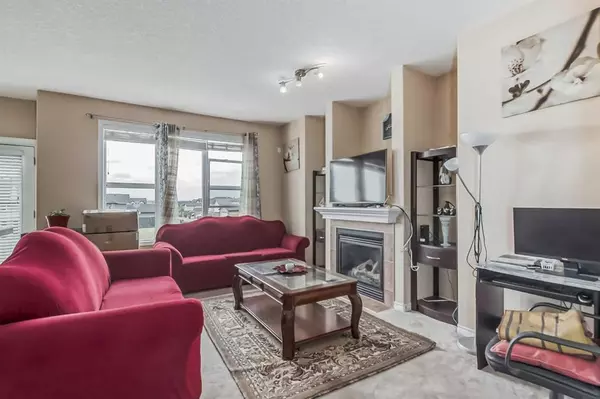For more information regarding the value of a property, please contact us for a free consultation.
19 Taralake WAY NE Calgary, AB T3J 5L8
Want to know what your home might be worth? Contact us for a FREE valuation!

Our team is ready to help you sell your home for the highest possible price ASAP
Key Details
Sold Price $597,000
Property Type Single Family Home
Sub Type Detached
Listing Status Sold
Purchase Type For Sale
Square Footage 1,889 sqft
Price per Sqft $316
Subdivision Taradale
MLS® Listing ID A2058788
Sold Date 06/23/23
Style 2 Storey
Bedrooms 4
Full Baths 2
Half Baths 1
Originating Board Calgary
Year Built 2005
Annual Tax Amount $3,591
Tax Year 2023
Lot Size 3,476 Sqft
Acres 0.08
Property Description
Must See!! One of the most beautiful 2-story homes in the heart of Taralake Community - with 1877 sq ft, Double attached garage, a total of 3 spacious bedrooms, and 2 1/2 baths. Natural Light throughout many windows makes this a very bright house.
The main floor plan is inviting and open, with a 9’ ceiling as well as being very functional, featuring a huge walk-through pantry, Island & nook, Deck off nook, laundry, and two-piece bath. The kitchen appliances include a microwave/hood fan combination. A cozy fireplace in the great room adds to this home's comfort and charm and includes a TV shelf above.
The Upper level is with 3 good size bedrooms, a Master bedroom with a walk-in closet & 4-pcs bath, Balcony, and vaulted ceiling, Bonus room with a computer area.
This home is within walking distance to elementary, and middle school, close to high school, LRT, Bus stop, Playground, Safeway, Tim Horton, Shopping mall, The Genesis Wellness Centre, and many more.
There is nothing to be done, just move right in. The basement is unspoiled but offers a walk-up entrance and large windows to complement its 9’ ceiling.
Book your viewing today. Do not miss this gem.
Location
Province AB
County Calgary
Area Cal Zone Ne
Zoning R-1N
Direction E
Rooms
Basement Separate/Exterior Entry, Unfinished, Walk-Out
Interior
Interior Features Granite Counters, Kitchen Island, Laminate Counters, No Animal Home, No Smoking Home, Pantry
Heating Central, Natural Gas
Cooling None
Flooring Carpet, Tile
Fireplaces Number 1
Fireplaces Type Gas
Appliance Dishwasher, Refrigerator, Stove(s), Washer/Dryer, Window Coverings
Laundry In Unit
Exterior
Garage Double Garage Attached
Garage Spaces 2.0
Garage Description Double Garage Attached
Fence Fenced
Community Features Lake, Park, Playground, Schools Nearby
Roof Type Asphalt Shingle
Porch Balcony(s), Deck, Front Porch
Lot Frontage 31.99
Total Parking Spaces 2
Building
Lot Description Back Yard, Backs on to Park/Green Space
Foundation Poured Concrete
Architectural Style 2 Storey
Level or Stories Two
Structure Type Concrete,Post & Beam
Others
Restrictions None Known
Tax ID 83191840
Ownership Private
Read Less
GET MORE INFORMATION



