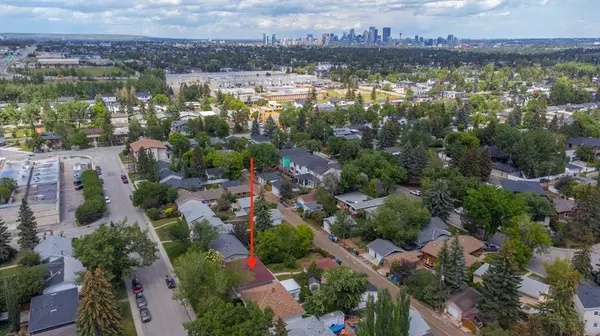For more information regarding the value of a property, please contact us for a free consultation.
112 Langton DR SW Calgary, AB T3E 5E9
Want to know what your home might be worth? Contact us for a FREE valuation!

Our team is ready to help you sell your home for the highest possible price ASAP
Key Details
Sold Price $690,000
Property Type Single Family Home
Sub Type Detached
Listing Status Sold
Purchase Type For Sale
Square Footage 1,062 sqft
Price per Sqft $649
Subdivision North Glenmore Park
MLS® Listing ID A2060175
Sold Date 06/24/23
Style Bungalow
Bedrooms 4
Full Baths 2
Originating Board Calgary
Year Built 1960
Annual Tax Amount $4,123
Tax Year 2023
Lot Size 5,995 Sqft
Acres 0.14
Lot Dimensions 50' X 120
Property Description
WOW! This is a MINT CONDITION BUNGALOW in an OUTSTANDING LOCATION in the prestigious SW community of North Glenmore Park! SPRAWLING RECTANGULAR LOT (50’ X 120’), situated on a QUIET STREET with a superb EAST FACING BACKYARD! This bungalow is extraordinary – boasting 1,965 SQUARE FEET OF FULLY DEVELOPED LIVING SPACE (1,062 SQ FT above grade + 903 SQ FT below grade) with 4 BEDROOMS (3 upstairs, 1 downstairs) and 2 BATHROOMS! Out back in the fully fenced and PRIVATE YARD you will find an OVERSIZED SINGLE DETACHED GARAGE. Only minutes to the Glenmore Reservoir and the Elbow River, Lakeview Golf Course, Earl Grey Golf Club, Sandy Beach Park, and local retail and amenities, with easy access to Crowchild Trail and Glenmore Trail! Meticulously well kept, inside and out! Pride of ownership is evident here! Don’t miss out, CALL NOW!
Location
Province AB
County Calgary
Area Cal Zone W
Zoning R-C1
Direction W
Rooms
Basement Finished, Full
Interior
Interior Features Bar, Built-in Features, Central Vacuum, See Remarks, Separate Entrance, Storage, Wet Bar
Heating Central, Forced Air
Cooling None
Flooring Carpet, Linoleum
Appliance Dishwasher, Dryer, Electric Oven, Electric Stove, Garage Control(s), Oven, Range Hood, Refrigerator, See Remarks, Stove(s), Washer, Washer/Dryer, Window Coverings
Laundry In Basement, Laundry Room, Lower Level, Sink
Exterior
Garage Alley Access, Covered, Enclosed, Garage Door Opener, Garage Faces Rear, Off Street, Oversized, Secured, Single Garage Detached
Garage Spaces 1.0
Garage Description Alley Access, Covered, Enclosed, Garage Door Opener, Garage Faces Rear, Off Street, Oversized, Secured, Single Garage Detached
Fence Fenced
Community Features Golf, Other, Park, Playground, Pool, Schools Nearby, Shopping Nearby, Sidewalks, Street Lights, Walking/Bike Paths
Roof Type Asphalt Shingle
Porch Patio
Lot Frontage 50.0
Exposure E,W
Total Parking Spaces 2
Building
Lot Description Back Lane, Back Yard, Front Yard, Lawn, Landscaped, Level, Private, Rectangular Lot, See Remarks
Foundation Poured Concrete
Architectural Style Bungalow
Level or Stories One
Structure Type Wood Frame
Others
Restrictions None Known
Tax ID 83135373
Ownership Private
Read Less
GET MORE INFORMATION



