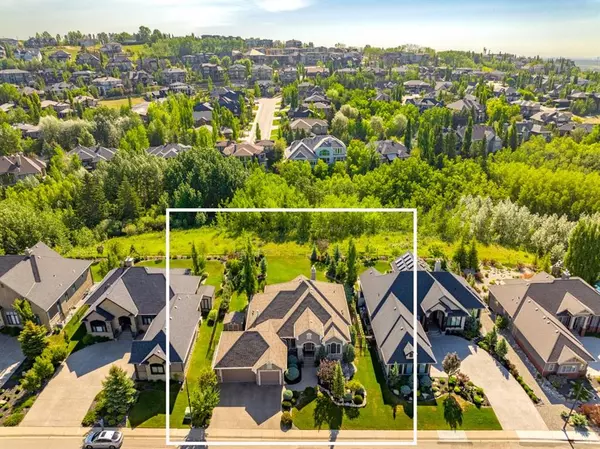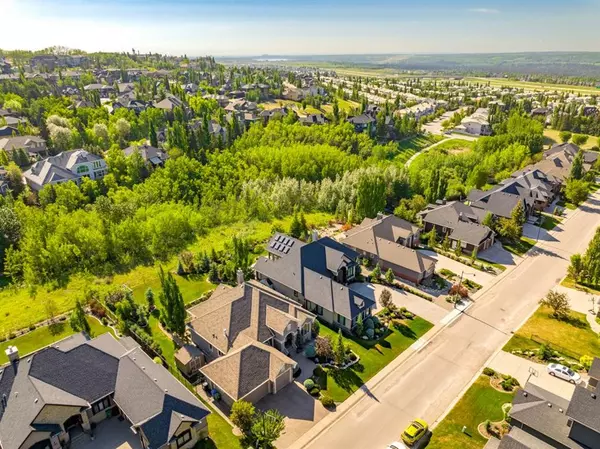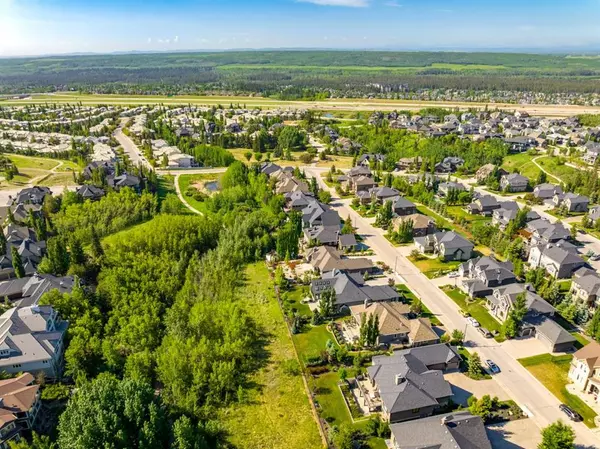For more information regarding the value of a property, please contact us for a free consultation.
3138 81 ST SW Calgary, AB T3H 5N2
Want to know what your home might be worth? Contact us for a FREE valuation!

Our team is ready to help you sell your home for the highest possible price ASAP
Key Details
Sold Price $1,718,500
Property Type Single Family Home
Sub Type Detached
Listing Status Sold
Purchase Type For Sale
Square Footage 2,236 sqft
Price per Sqft $768
Subdivision Springbank Hill
MLS® Listing ID A2056680
Sold Date 06/28/23
Style Bungalow
Bedrooms 5
Full Baths 3
Half Baths 2
Originating Board Calgary
Year Built 2006
Annual Tax Amount $8,740
Tax Year 2023
Lot Size 0.279 Acres
Acres 0.28
Property Description
Custom-built bungalow combining luxurious features, beautiful design, in a picturesque location backing onto a quiet ravine. With over 4300 sq ft of living area on a large 0.28 acre lot, it features soaring 10 ft ceilings, contributing to the open and airy atmosphere. Elegant architectural details such as crown molding, arched passageways, stylish limestone and rich hardwood flooring, enhance the grandeur. A formal dining room and living room on the other side of the stairway compliment each other nicely with a similar design. Magnificent gourmet kitchen for the food connoisseur. Classy cherry wood cabinets accentuated with granite countertops and polished stainless steel appliances package include a gas stove, built-in microwave oven, double door fridge, prep sink, professional chimney hood fan, and a corner pantry. Your primary bedroom, located on the main level, boasts a luxury-sized ensuite with features like a deep jetted tub and a separate shower. This private retreat offers a spa-like experience for relaxation and rejuvenation. Door to the back patio is perfect for you to start the day with a nice cup of coffee. There is a second bedroom with ensuite and walk-in closet on this level. Walkout level boasts another 3 bedrooms, all with walk-in closets, and 2 sharing a Jack & Jill bath. Rich built-in shelving in the family room and recreation room are perfect for showing off your prized possessions and heirlooms. Serve tantalizing concoctions at the wetbar with a spectacular display area and wine room. Most windows, replaced on main floor with energy-efficient Low E glass. The property includes a beautifully manicured backyard, great-sized back deck, ample space for outdoor activities and relaxation. The house comes with an oversized triple attached garage, which provides ample parking space and storage options for vehicles and equipment. Private setting, East facing backyard on natural reserves. Exceptional location in Calgary's west side providing easy access to top private schools, such as Webber Academy, Rundle College, Ambrose University, shopping, amenities, restaurants, and much more. Westside Rec Centre, Griffith Woods Park, and miles of walking paths and parks call this area home. It is approximately 20 minutes from downtown Calgary and offers convenient access to the nearby mountains. Come and experience the lifestyle yourself!
Location
Province AB
County Calgary
Area Cal Zone W
Zoning DC (pre 1P2007)
Direction W
Rooms
Basement Finished, Walk-Out
Interior
Interior Features Built-in Features, Crown Molding, High Ceilings
Heating Forced Air
Cooling None
Flooring Ceramic Tile, Hardwood, Other, Vinyl Plank
Fireplaces Number 2
Fireplaces Type Gas
Appliance Dishwasher, Dryer, Garage Control(s), Gas Stove, Microwave, Range Hood, Refrigerator, Washer
Laundry Main Level
Exterior
Garage Triple Garage Attached
Garage Spaces 3.0
Garage Description Triple Garage Attached
Fence Fenced
Community Features Park, Playground, Schools Nearby, Shopping Nearby
Roof Type Asphalt Shingle
Porch Deck, Patio
Lot Frontage 24.0
Total Parking Spaces 3
Building
Lot Description Backs on to Park/Green Space, Rectangular Lot
Foundation Poured Concrete
Architectural Style Bungalow
Level or Stories One
Structure Type Stone,Stucco,Wood Frame
Others
Restrictions None Known
Tax ID 83002193
Ownership Private
Read Less
GET MORE INFORMATION



