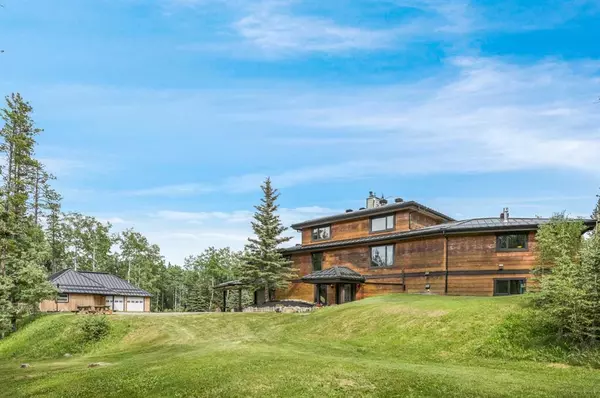For more information regarding the value of a property, please contact us for a free consultation.
20 Aspen Creek DR Rural Foothills County, AB T0L 0K0
Want to know what your home might be worth? Contact us for a FREE valuation!

Our team is ready to help you sell your home for the highest possible price ASAP
Key Details
Sold Price $1,175,000
Property Type Single Family Home
Sub Type Detached
Listing Status Sold
Purchase Type For Sale
Square Footage 2,588 sqft
Price per Sqft $454
Subdivision Aspen Creek Estates
MLS® Listing ID A2057862
Sold Date 06/30/23
Style Acreage with Residence,Bungalow
Bedrooms 5
Full Baths 4
Originating Board Calgary
Year Built 1992
Annual Tax Amount $6,053
Tax Year 2022
Lot Size 9.590 Acres
Acres 9.59
Property Description
A rare opportunity in Aspen Creek estates, which is only a 5-minute drive south of Bragg Creek and approximately 30 minutes away from Calgary. Spanning over 9.59 acres and features a raised bungalow built in 1992. With 5 bedrooms and a total area of 4,800 square feet, there is ample space for comfortable living.Situated on a high point of the acreage, the bungalow offers panoramic views that stretch for miles. Enjoy the views from the wrap-around deck and patio, which benefit from the south exposure, allowing for plenty of sunlight.The reverse bungalow design maximizes family functionality while maintaining the perfect main floor for entertaining. The centrally located feature fireplace anchors the main floor and is surrounded by a bar, dining table and living room. Above you will find the perfect loft space providing an ideal office space. Tucked away, off the main living space is the master retreat which features a spacious ensuite and large closet. The master bedroom itself has access to the wrap around deck and is highlighted by the corner fireplace. Recent updates include the metal roof, new hot water tank and new hot tub (2020). Aspen Creek is an ideal location for horse lovers, as the community provides direct access to K-Country. You'll have access to a community riding area and ample open spaces for riding and enjoying the tranquility of the area. The property's expansive south lands offer walkways, pathways, springs, and open spaces for exploration.The south lands also include a large deck equipped with electricity and lighting, providing a convenient outdoor entertainment space. Additionally, there are designated power hook-ups and cleared spots throughout for accommodating campers/RV's.In addition to the main residence, the property features a shop space and a second double garage. The design of the shop is versatile and could potentially serve as the perfect man cave. A creek runs through the north end of the property, offering the opportunity for enjoying the peacefulness of the calming stream. Overall, this property in Aspen Creek provides a unique combination of beautiful views, a spacious home, community amenities, and easy access to nature, making it an attractive option for those seeking a serene and horse-friendly lifestyle within close proximity to Bragg Creek and Calgary.
Location
Province AB
County Foothills County
Zoning CR
Direction N
Rooms
Basement Finished, Walk-Out
Interior
Interior Features Beamed Ceilings, Granite Counters, Natural Woodwork, Vaulted Ceiling(s)
Heating Forced Air, Natural Gas
Cooling None
Flooring Hardwood, Tile
Fireplaces Number 2
Fireplaces Type Gas, Wood Burning
Appliance Built-In Oven, Dishwasher, Garage Control(s), Gas Stove, Range Hood, Refrigerator
Laundry In Basement
Exterior
Garage Double Garage Attached, Heated Garage, Insulated, Oversized, Quad or More Attached
Garage Spaces 4.0
Garage Description Double Garage Attached, Heated Garage, Insulated, Oversized, Quad or More Attached
Fence Cross Fenced
Community Features Golf
Roof Type Metal
Porch Deck
Parking Type Double Garage Attached, Heated Garage, Insulated, Oversized, Quad or More Attached
Total Parking Spaces 6
Building
Lot Description Creek/River/Stream/Pond, Environmental Reserve, Irregular Lot, Rolling Slope, Views, Wooded
Foundation Wood
Sewer Septic Field, Septic Tank
Water Well
Architectural Style Acreage with Residence, Bungalow
Level or Stories One
Structure Type Cedar,Wood Frame
Others
Restrictions None Known
Tax ID 75165903
Ownership Private
Read Less
GET MORE INFORMATION



