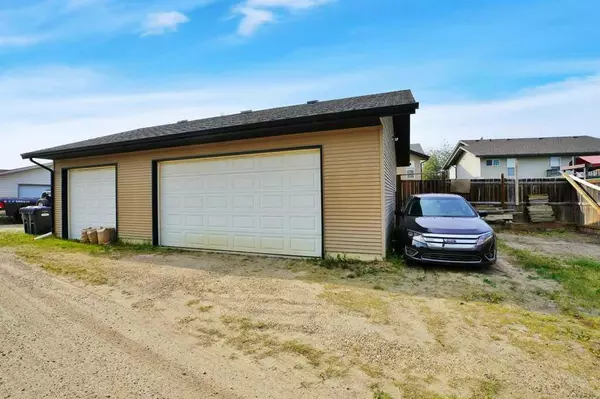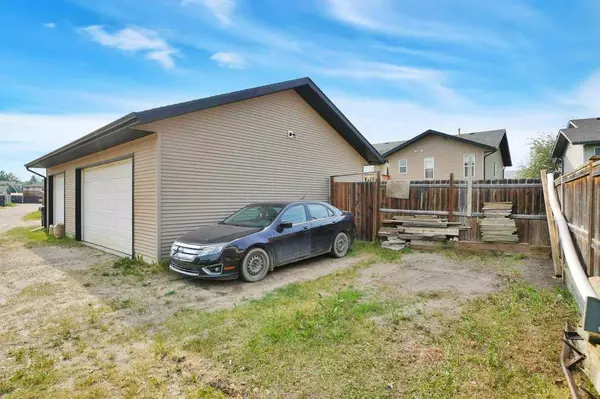For more information regarding the value of a property, please contact us for a free consultation.
11 Hillman WAY Sylvan Lake, AB T4S 1W9
Want to know what your home might be worth? Contact us for a FREE valuation!

Our team is ready to help you sell your home for the highest possible price ASAP
Key Details
Sold Price $416,000
Property Type Single Family Home
Sub Type Detached
Listing Status Sold
Purchase Type For Sale
Square Footage 1,270 sqft
Price per Sqft $327
Subdivision Hewlett Park
MLS® Listing ID A2056860
Sold Date 07/07/23
Style Bi-Level
Bedrooms 5
Full Baths 3
Originating Board Central Alberta
Year Built 2006
Annual Tax Amount $3,707
Tax Year 2023
Lot Size 7,067 Sqft
Acres 0.16
Property Description
Located in Hewlett Park Sylvan Lake, AB. Fully developed 5 bedroom and 3 bathroom home with a massive TRIPLE detached heated garage on a large lot. This well maintained home features large bedrooms, a functional kitchen/dining room area and a cozy living room with a gas fireplace. The basement offers in-floor heat, 2 large bedrooms, a 4pce bathroom and a roomy games/lounging area. Yes this home has CENTRAL AIR CONDITIONING. Outside we have landscaped yards, a large back deck to go with the big backyard with a fire pit area. Fully fenced backyard plus a fenced off dog run area if required. The Triple detached heated garage is very impressive with plenty of room for the vehicles, toys and storage. There's even room to park more vehicles or an RV/Boat beside the garage. Hewlett Park is located near schools, shopping and the community center. Easy access to Hwy 20 for the work commute.
Location
Province AB
County Red Deer County
Zoning R1
Direction NW
Rooms
Basement Finished, Full
Interior
Interior Features Central Vacuum, Vinyl Windows
Heating Forced Air, Natural Gas
Cooling Central Air
Flooring Carpet, Ceramic Tile, Laminate
Fireplaces Number 1
Fireplaces Type Gas, Insert, Living Room
Appliance Central Air Conditioner, Dishwasher, Electric Stove, Microwave, Refrigerator, Washer, Washer/Dryer, Water Softener, Window Coverings
Laundry In Basement
Exterior
Garage Heated Garage, Off Street, On Street, Oversized, Rear Drive, RV Access/Parking, Triple Garage Detached
Garage Spaces 3.0
Garage Description Heated Garage, Off Street, On Street, Oversized, Rear Drive, RV Access/Parking, Triple Garage Detached
Fence Fenced
Community Features Fishing, Golf, Lake, Park, Playground, Pool, Schools Nearby, Shopping Nearby, Sidewalks, Street Lights, Tennis Court(s), Walking/Bike Paths
Roof Type Asphalt Shingle
Porch Deck
Lot Frontage 45.0
Parking Type Heated Garage, Off Street, On Street, Oversized, Rear Drive, RV Access/Parking, Triple Garage Detached
Total Parking Spaces 5
Building
Lot Description Back Lane, Back Yard, Dog Run Fenced In, Landscaped
Foundation Poured Concrete
Architectural Style Bi-Level
Level or Stories Bi-Level
Structure Type Vinyl Siding,Wood Frame
Others
Restrictions None Known
Tax ID 57485384
Ownership Private
Read Less
GET MORE INFORMATION



