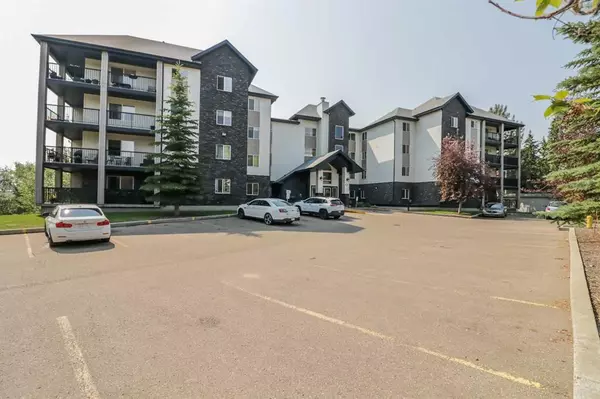For more information regarding the value of a property, please contact us for a free consultation.
5601 KERRY WOOD DR #310 Red Deer, AB T4N4X3
Want to know what your home might be worth? Contact us for a FREE valuation!

Our team is ready to help you sell your home for the highest possible price ASAP
Key Details
Sold Price $248,000
Property Type Condo
Sub Type Apartment
Listing Status Sold
Purchase Type For Sale
Square Footage 1,082 sqft
Price per Sqft $229
Subdivision Riverside Meadows
MLS® Listing ID A2062131
Sold Date 07/07/23
Style Apartment
Bedrooms 2
Full Baths 2
Condo Fees $460/mo
Originating Board Central Alberta
Year Built 2008
Annual Tax Amount $2,163
Tax Year 2023
Lot Size 1,084 Sqft
Acres 0.02
Property Description
Watch the Fireworks from your balcony!! RIVER FRONT CONDO, Corner Unit, Wrap Around Deck with duradeck and gas barbecue hook up! Two Bedrooms, Two Bathrooms. Cozy living room features hardwood floors and corner gas fireplace. U shape kitchen allows for lots of counterspace, breakfast bar and pantry. Stainless Steel appliances. Separate dining room. Master bedroom has walk through closet and ensuite. Second bedroom is separate from the master which is great for guests or roommates. Full guest bathroom. Oversized laundry room doubles as in suite storage. Underground parking with lots of visitor parking outside. The building features an outdoor courtyard and gym for your convince. AMAZING LOCATION walking distance to BOWER PONDS, Parks, Schools and Shopping. Close to Transit too. Pride of ownership does not go unnoticed. Must See!
Location
Province AB
County Red Deer
Zoning R3
Direction NW
Interior
Interior Features Breakfast Bar, Kitchen Island, Storage
Heating Baseboard
Cooling None
Flooring Hardwood, Tile
Fireplaces Number 1
Fireplaces Type Gas, Living Room
Appliance Dishwasher, Microwave, Refrigerator, Stove(s), Washer/Dryer
Laundry In Unit
Exterior
Garage Underground
Garage Description Underground
Community Features Playground, Schools Nearby, Shopping Nearby, Sidewalks, Street Lights, Walking/Bike Paths
Amenities Available Elevator(s), Fitness Center, Parking, Trash, Visitor Parking
Porch Deck, Wrap Around
Parking Type Underground
Exposure SE
Total Parking Spaces 1
Building
Story 3
Architectural Style Apartment
Level or Stories Single Level Unit
Structure Type Wood Frame
Others
HOA Fee Include Common Area Maintenance,Heat,Interior Maintenance,Maintenance Grounds,Parking,Reserve Fund Contributions,Sewer,Snow Removal,Trash,Water
Restrictions Pet Restrictions or Board approval Required
Tax ID 83326239
Ownership Private
Pets Description Restrictions
Read Less
GET MORE INFORMATION



